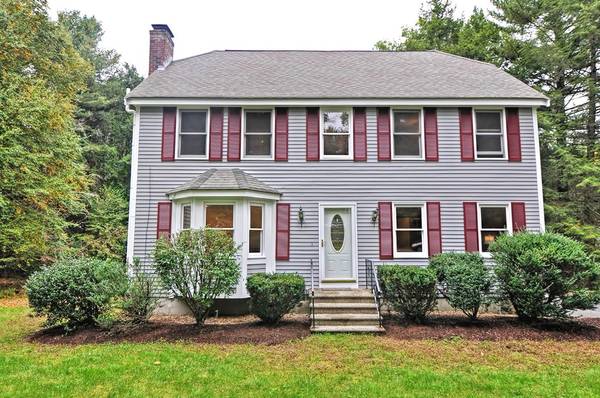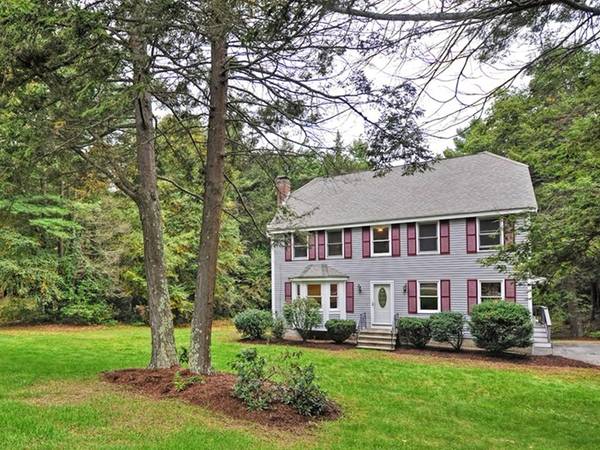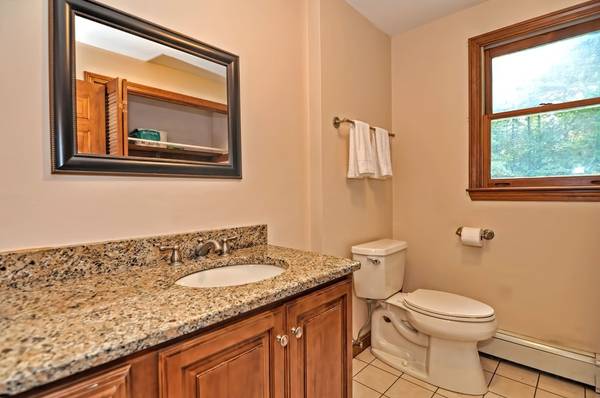For more information regarding the value of a property, please contact us for a free consultation.
Key Details
Sold Price $349,725
Property Type Single Family Home
Sub Type Single Family Residence
Listing Status Sold
Purchase Type For Sale
Square Footage 1,884 sqft
Price per Sqft $185
MLS Listing ID 72407863
Sold Date 12/31/18
Style Colonial
Bedrooms 4
Full Baths 1
Half Baths 1
HOA Y/N false
Year Built 1987
Annual Tax Amount $5,189
Tax Year 2018
Lot Size 1.100 Acres
Acres 1.1
Property Description
This lovely home is the best value in Uxbridge! Don't miss out! Set back on one acre plus private lot, this beautiful, freshly painted colonial is the perfect location for adding your personal touches and creating the home of your dreams. The main level boasts hardwood throughout this flexible floor plan along with fireplaced living room. The updated stainless and granite eat-in kitchen opens up to a pristine three season porch. All new kitchen appliances along with washer and dryer are included. Four spacious bedrooms located on the second level offer spacious sun-filled rooms. The ground level walk out fully finished basement provides additional living space with its tile flooring throughout and ample storage and closet space. A Reeds Ferry shed is perfect for storing yard equipment and seasonal items. As a bonus, this home offers a security system and exterior irrigation system. Conveniently located near West Dam swimming & trails. Open House Saturday, 12 -2 and Sunday, 1 - 3 pm.
Location
State MA
County Worcester
Zoning RC
Direction Route 16 to Hartford Ave W, left on Deanna Dr
Rooms
Basement Full, Finished
Primary Bedroom Level Second
Interior
Heating Baseboard, Oil
Cooling Window Unit(s)
Flooring Wood, Carpet
Fireplaces Number 1
Appliance Range, Dishwasher, Microwave, Refrigerator, Washer, Dryer, Oil Water Heater
Laundry First Floor
Basement Type Full, Finished
Exterior
Exterior Feature Balcony, Sprinkler System
Community Features Shopping, Walk/Jog Trails, Highway Access, Public School, Other, Sidewalks
Roof Type Shingle
Total Parking Spaces 4
Garage No
Building
Lot Description Wooded
Foundation Concrete Perimeter, Other
Sewer Private Sewer
Water Public
Schools
Elementary Schools Taft Elementary
Middle Schools Whitten
High Schools Uxbridge High
Others
Senior Community false
Read Less Info
Want to know what your home might be worth? Contact us for a FREE valuation!

Our team is ready to help you sell your home for the highest possible price ASAP
Bought with The Lioce Team • Keller Williams Realty Premier Properities



