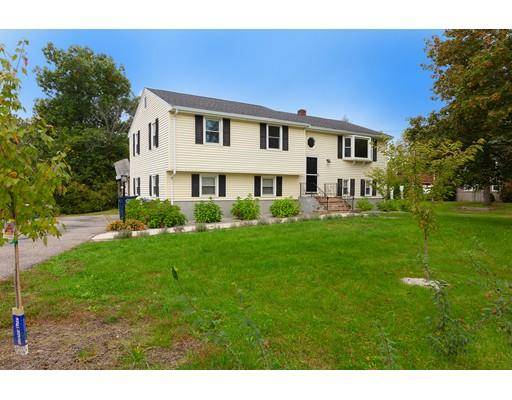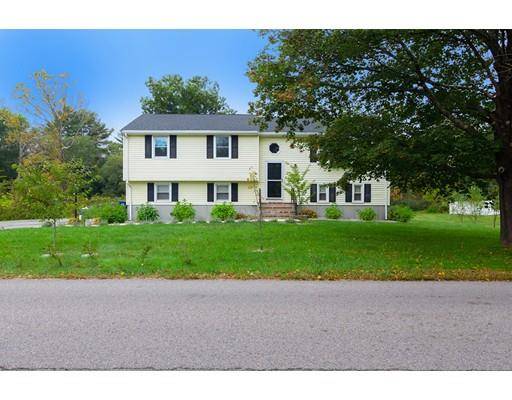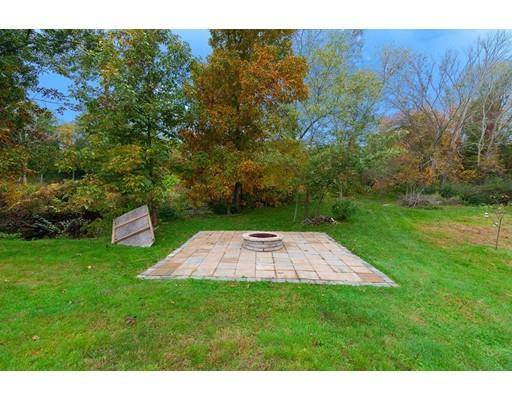For more information regarding the value of a property, please contact us for a free consultation.
Key Details
Sold Price $398,000
Property Type Single Family Home
Sub Type Single Family Residence
Listing Status Sold
Purchase Type For Sale
Square Footage 2,197 sqft
Price per Sqft $181
MLS Listing ID 72407892
Sold Date 01/14/19
Bedrooms 4
Full Baths 1
Half Baths 1
HOA Y/N false
Year Built 1964
Annual Tax Amount $5,973
Tax Year 2018
Lot Size 0.640 Acres
Acres 0.64
Property Description
Beautiful 4 bedroom home on the Charles River! Completely renovated kitchen and bathrooms. Numerous upgrades include recently installed central air, new furnace and hot water heater. Home has newer roof (2013). Beautiful hardwood floors throughout, replacement windows, freshly painted interior, and modern light fixtures make this home move in ready! Energy efficient Nest thermostat and security cameras. Property also features a bright and sunny bonus room addition with hardwood floors leading to a composite deck overlooking the private backyard and the Charles River. Launch your kayak, fish, or simply enjoy the serene view from your backyard deck or firepit/patio area. Amazing value for over 2100 square feet of updated living space with your own private access to the Charles River. Town water/sewer. Flood ins. required for conventional finance
Location
State MA
County Norfolk
Zoning ARII
Direction Village Street to Shaw Street
Rooms
Family Room Flooring - Wood, Balcony / Deck, Exterior Access
Basement Finished, Walk-Out Access
Primary Bedroom Level First
Dining Room Flooring - Hardwood
Kitchen Flooring - Stone/Ceramic Tile, Countertops - Stone/Granite/Solid, Remodeled
Interior
Interior Features Cable Hookup, High Speed Internet Hookup, Game Room
Heating Central, Forced Air, Oil, Electric, Air Source Heat Pumps (ASHP)
Cooling Central Air
Flooring Tile, Carpet, Hardwood, Engineered Hardwood, Flooring - Wall to Wall Carpet, Flooring - Wood
Appliance Range, Dishwasher, Disposal, Microwave, Washer, Dryer, ENERGY STAR Qualified Refrigerator, Oil Water Heater, Utility Connections for Electric Range, Utility Connections for Electric Oven, Utility Connections for Electric Dryer
Laundry Electric Dryer Hookup, Washer Hookup, In Basement
Basement Type Finished, Walk-Out Access
Exterior
Exterior Feature Storage
Community Features Public Transportation, Shopping, Tennis Court(s), Park, Walk/Jog Trails, Medical Facility, Laundromat, Bike Path, Conservation Area, Highway Access, House of Worship, Public School
Utilities Available for Electric Range, for Electric Oven, for Electric Dryer, Washer Hookup
Waterfront Description Waterfront, River
Roof Type Shingle
Total Parking Spaces 6
Garage No
Waterfront Description Waterfront, River
Building
Lot Description Flood Plain
Foundation Concrete Perimeter
Sewer Public Sewer
Water Public
Schools
Elementary Schools Memorial
Middle Schools Medway Middle
High Schools Medway High
Others
Senior Community false
Read Less Info
Want to know what your home might be worth? Contact us for a FREE valuation!

Our team is ready to help you sell your home for the highest possible price ASAP
Bought with Colleen Cunnally • CK Real Estate, LLC



