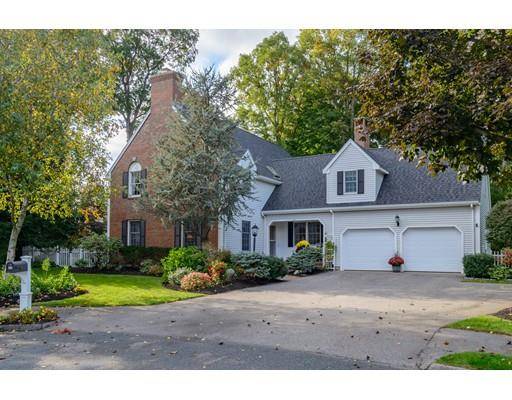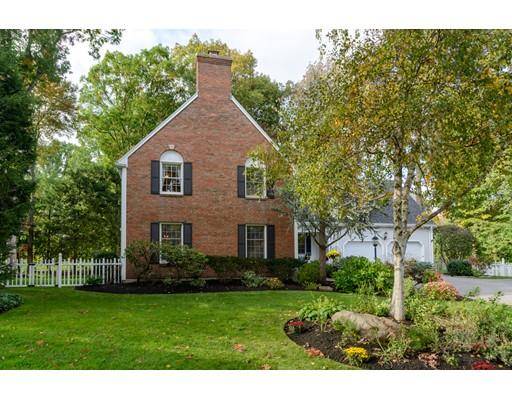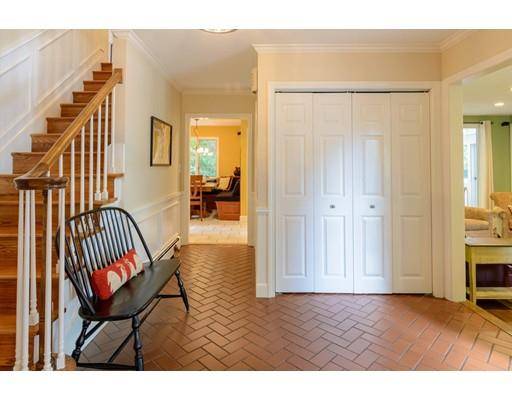For more information regarding the value of a property, please contact us for a free consultation.
Key Details
Sold Price $1,440,000
Property Type Single Family Home
Sub Type Single Family Residence
Listing Status Sold
Purchase Type For Sale
Square Footage 3,715 sqft
Price per Sqft $387
MLS Listing ID 72408001
Sold Date 02/28/19
Style Colonial
Bedrooms 5
Full Baths 3
Half Baths 1
HOA Y/N false
Year Built 1984
Annual Tax Amount $13,109
Tax Year 2018
Lot Size 0.280 Acres
Acres 0.28
Property Description
Be prepared to fall in love! Pretty as a picture inside & out at end of fabulous private cul-de-sac in Bates School neighborhood. Five bedroom, 3.5 bath brick-front Federal style Colonial is sure to please w/ curb appeal galore & lots of updates! Beautifully updated eat-in kitchen w/ newer stainless steel appliances, island, granite counters, gas cooking & desk area. Adjacent family room w/ stone fireplace opens to serene new screened-in porch overlooking patio, decks & lovely private grounds perfect for morning coffee & relaxation. Spacious fireplaced living room & dining room w/ picture window overlook organic English garden. Good-sized bedrooms; fifth bedroom has second staircase & full bath great for guests or au pair. New pristine master bath w/ custom cabinetry. Beautiful hardwood floors throughout, high ceilings, newer roof & gas heating system, central air conditioning, additional spacious lower level game room, play room & great storage. Schedule a showing today!
Location
State MA
County Norfolk
Zoning SR10
Direction Weston Road to Louis Drive at end of cul-de-sac
Rooms
Family Room Closet/Cabinets - Custom Built, Flooring - Hardwood, Cable Hookup, Slider
Basement Full, Partially Finished, Bulkhead, Sump Pump
Primary Bedroom Level Second
Dining Room Flooring - Hardwood, Window(s) - Picture
Kitchen Closet/Cabinets - Custom Built, Flooring - Stone/Ceramic Tile, Dining Area, Pantry, Countertops - Stone/Granite/Solid, Kitchen Island, Cabinets - Upgraded, Remodeled, Stainless Steel Appliances, Gas Stove
Interior
Interior Features Closet/Cabinets - Custom Built, Ceiling Fan(s), Game Room, Play Room, Central Vacuum, Wired for Sound
Heating Baseboard, Natural Gas
Cooling Central Air
Flooring Tile, Carpet, Hardwood, Flooring - Laminate
Fireplaces Number 2
Fireplaces Type Family Room, Living Room
Appliance Range, Dishwasher, Disposal, Microwave, Refrigerator, Range Hood, Gas Water Heater, Utility Connections for Gas Range
Laundry Closet/Cabinets - Custom Built, Flooring - Stone/Ceramic Tile, Main Level, Electric Dryer Hookup, Exterior Access, Remodeled, Washer Hookup, First Floor
Basement Type Full, Partially Finished, Bulkhead, Sump Pump
Exterior
Exterior Feature Rain Gutters, Sprinkler System, Decorative Lighting, Garden
Garage Spaces 2.0
Fence Fenced/Enclosed, Fenced
Community Features Public Transportation, Shopping, Park, Medical Facility, Conservation Area, Highway Access, House of Worship, Private School, Public School
Utilities Available for Gas Range
Waterfront Description Beach Front, Lake/Pond
Roof Type Shingle
Total Parking Spaces 6
Garage Yes
Waterfront Description Beach Front, Lake/Pond
Building
Lot Description Wooded, Level
Foundation Concrete Perimeter
Sewer Public Sewer
Water Public
Architectural Style Colonial
Schools
Middle Schools Wms
High Schools Whs
Others
Acceptable Financing Contract
Listing Terms Contract
Read Less Info
Want to know what your home might be worth? Contact us for a FREE valuation!

Our team is ready to help you sell your home for the highest possible price ASAP
Bought with Patricia Bradley • Rutledge Properties



