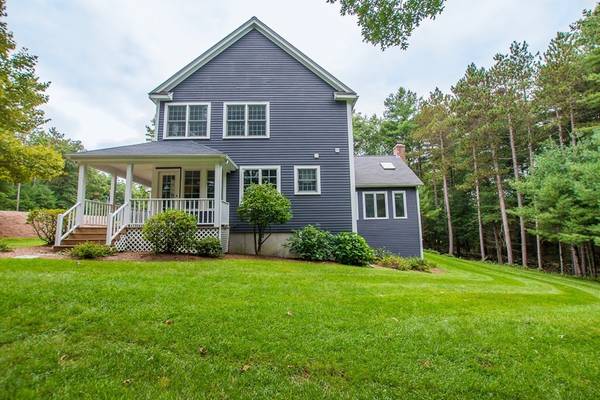For more information regarding the value of a property, please contact us for a free consultation.
Key Details
Sold Price $892,500
Property Type Single Family Home
Sub Type Single Family Residence
Listing Status Sold
Purchase Type For Sale
Square Footage 3,446 sqft
Price per Sqft $258
Subdivision North Walpole On Medfield Line
MLS Listing ID 72408155
Sold Date 12/28/18
Style Colonial, Farmhouse
Bedrooms 4
Full Baths 3
HOA Y/N false
Year Built 1996
Annual Tax Amount $13,525
Tax Year 2018
Lot Size 2.640 Acres
Acres 2.64
Property Description
Proud to offer this elegantly and masterfully updated home filled with practical luxury set on a wooded and private 2.6 acre lot in a prime cul-de-sac in North Walpole. Architecturally stimulating inside and out, extensive thought has gone into all the details like the expansive wrap around farmers porch, open concept kitchen featuring a butlers pantry with wine chiller and wet bar, the exquisitely renovated bathrooms and the abundance of windows. The gracious family room offers a beamed cathedral ceiling with skylights and a welcoming fireplace. The new first floor sitting room could easily transition to a 4th bedroom suite. Newly expanded master suite offers a sitting room with fireplace, oversized spa bath with soaking tub and a double vanity plus a full laundry area. Please click the link for the virtual walk-through tour and the attached floorplan to see more of this exceptional property.
Location
State MA
County Norfolk
Zoning R
Direction Rt. 27 to Jorie Lane on Medfield town line.
Rooms
Family Room Skylight, Flooring - Hardwood
Basement Full, Walk-Out Access, Unfinished
Primary Bedroom Level Second
Dining Room Flooring - Hardwood, Window(s) - Bay/Bow/Box
Kitchen Flooring - Stone/Ceramic Tile, Countertops - Stone/Granite/Solid, Kitchen Island, Wet Bar, Open Floorplan, Wine Chiller
Interior
Interior Features Sitting Room, Office, Wet Bar
Heating Baseboard, Oil, Fireplace(s)
Cooling Central Air
Flooring Tile, Carpet, Hardwood, Flooring - Wall to Wall Carpet, Flooring - Hardwood
Fireplaces Number 3
Fireplaces Type Family Room, Living Room
Appliance Microwave, ENERGY STAR Qualified Refrigerator, Wine Refrigerator, ENERGY STAR Qualified Dishwasher, Cooktop, Oven - ENERGY STAR, Oil Water Heater, Plumbed For Ice Maker, Utility Connections for Electric Range, Utility Connections for Electric Oven, Utility Connections for Electric Dryer
Laundry Second Floor, Washer Hookup
Basement Type Full, Walk-Out Access, Unfinished
Exterior
Exterior Feature Professional Landscaping, Sprinkler System, Stone Wall
Garage Spaces 3.0
Community Features Stable(s), Highway Access, Private School, T-Station
Utilities Available for Electric Range, for Electric Oven, for Electric Dryer, Washer Hookup, Icemaker Connection
Roof Type Shingle
Total Parking Spaces 3
Garage Yes
Building
Lot Description Wooded, Gentle Sloping
Foundation Concrete Perimeter
Sewer Inspection Required for Sale, Private Sewer
Water Public
Schools
Elementary Schools Elm
Middle Schools Johnson
High Schools Whs
Others
Senior Community false
Acceptable Financing Contract
Listing Terms Contract
Read Less Info
Want to know what your home might be worth? Contact us for a FREE valuation!

Our team is ready to help you sell your home for the highest possible price ASAP
Bought with Hillary Swenson Corner • Berkshire Hathaway HomeServices Commonwealth Real Estate


