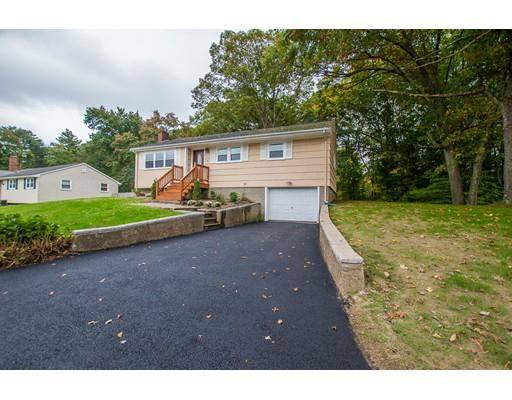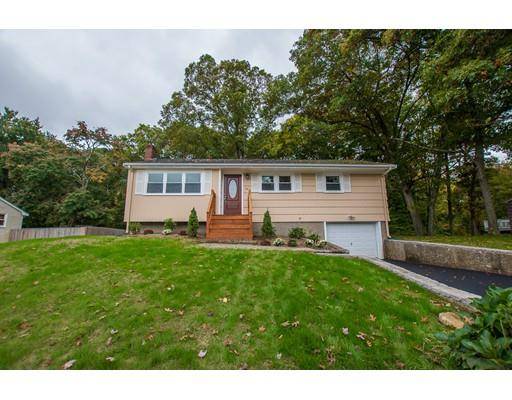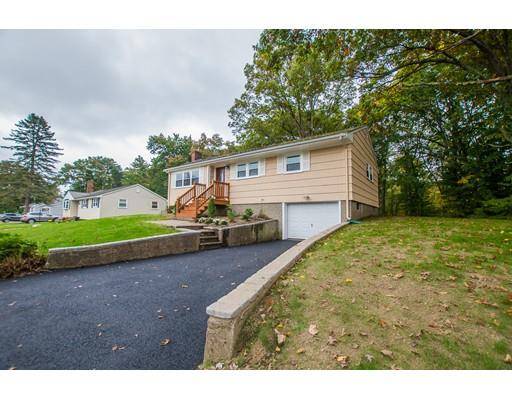For more information regarding the value of a property, please contact us for a free consultation.
Key Details
Sold Price $407,000
Property Type Single Family Home
Sub Type Single Family Residence
Listing Status Sold
Purchase Type For Sale
Square Footage 2,200 sqft
Price per Sqft $185
MLS Listing ID 72409572
Sold Date 01/14/19
Style Ranch
Bedrooms 3
Full Baths 2
Year Built 1961
Annual Tax Amount $4,136
Tax Year 2018
Lot Size 0.340 Acres
Acres 0.34
Property Description
Fully renovated ranch style home features a beautiful sunlit kitchen w/new hardwood flooring, recessed lighting, white cabinetry, granite counters, & new stainless steel appliances incl. gas range, microwave, café door refrigerator, & dishwasher. Off the kitchen is an open concept fireplaced living rm & dining rm w/hardwood floors, recessed lighting and a slider to a brand new deck overlooking a tree lined back yard. 3 good size bedrooms all with hardwood floors and a full renovated bathroom with tub, shower & linen closet completes the first level. Finished lower level has two finished rooms perfect for playroom, guest room or whatever fits your lifestyle. Separate laundry area, full bath with tile stall shower, tile floor and large storage area with extra closets. New heating system, central air, updated plumbing, electrical, town sewerage, new doors, walls, ceilings, windows, deck, driveway and more. Come see all this house has to offer.
Location
State MA
County Norfolk
Zoning RB
Direction Central St. to Marden, then right on to W. Vanston
Rooms
Family Room Flooring - Laminate, Recessed Lighting
Basement Full, Finished, Interior Entry, Garage Access
Primary Bedroom Level First
Dining Room Flooring - Hardwood, Balcony / Deck, Recessed Lighting, Slider
Kitchen Flooring - Hardwood, Countertops - Stone/Granite/Solid, Breakfast Bar / Nook, Recessed Lighting, Stainless Steel Appliances
Interior
Interior Features Recessed Lighting, Bonus Room
Heating Forced Air, Natural Gas
Cooling Central Air
Flooring Tile, Laminate, Hardwood, Flooring - Laminate
Fireplaces Number 1
Fireplaces Type Living Room
Appliance Range, Dishwasher, Microwave, Refrigerator, Gas Water Heater, Utility Connections for Gas Range, Utility Connections for Electric Dryer
Laundry In Basement, Washer Hookup
Basement Type Full, Finished, Interior Entry, Garage Access
Exterior
Exterior Feature Rain Gutters
Garage Spaces 1.0
Utilities Available for Gas Range, for Electric Dryer, Washer Hookup
Roof Type Shingle
Total Parking Spaces 3
Garage Yes
Building
Foundation Concrete Perimeter
Sewer Public Sewer
Water Public
Architectural Style Ranch
Schools
High Schools Stoughton H.S.
Read Less Info
Want to know what your home might be worth? Contact us for a FREE valuation!

Our team is ready to help you sell your home for the highest possible price ASAP
Bought with Marlene Wasserstein • Success! Real Estate



