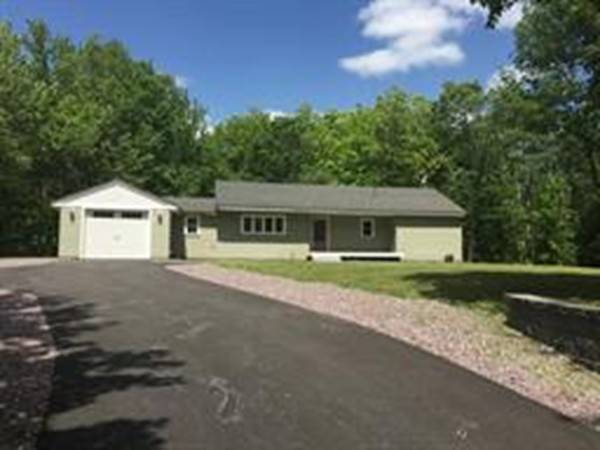For more information regarding the value of a property, please contact us for a free consultation.
Key Details
Sold Price $359,000
Property Type Single Family Home
Sub Type Single Family Residence
Listing Status Sold
Purchase Type For Sale
Square Footage 1,769 sqft
Price per Sqft $202
MLS Listing ID 72409983
Sold Date 12/14/18
Style Ranch
Bedrooms 2
Full Baths 2
Half Baths 1
Year Built 1953
Annual Tax Amount $4,348
Tax Year 2017
Lot Size 1.840 Acres
Acres 1.84
Property Description
If you are looking for single level living consider this stylish 2 bedroom, 2.5 bath ranch style home brimming with appeal. Located on a 1.8 acre lot! This fantastic home offers convenient single floor living with its bright and airy floor plan. The entire interior has been freshly painted. The living room features a fireplace, hardwood floors and opens to the spacious dining room. The master bedroom has new wall-to-wall carpeting and two closets. Master bath with separate shower and a double sink vanity. Second bath features beautiful tiled shower. Wrap around deck off the back of the house is great for entertaining. One-car garage. You will love the extra finished space in the basement. Walk up attic allows for the option to expand with second floor living space and a 3 bedroom septic system too!
Location
State MA
County Worcester
Zoning res
Direction From Rte 2 West, take exit 32 , take 13 North, Chase Road is Rte 13 , 811 Chase is on the Left
Rooms
Family Room Closet, Recessed Lighting
Basement Full, Partially Finished, Interior Entry, Bulkhead, Sump Pump, Concrete
Primary Bedroom Level First
Dining Room Flooring - Hardwood, Open Floorplan, Recessed Lighting
Kitchen Flooring - Stone/Ceramic Tile, Countertops - Stone/Granite/Solid, Cabinets - Upgraded, Recessed Lighting
Interior
Heating Baseboard, Oil
Cooling None
Flooring Wood, Tile, Carpet
Fireplaces Number 1
Fireplaces Type Living Room
Appliance Range, Dishwasher, Microwave, Refrigerator, Oil Water Heater, Utility Connections for Electric Range, Utility Connections for Electric Oven, Utility Connections for Electric Dryer
Laundry Flooring - Stone/Ceramic Tile, Electric Dryer Hookup, Washer Hookup, First Floor
Basement Type Full, Partially Finished, Interior Entry, Bulkhead, Sump Pump, Concrete
Exterior
Exterior Feature Rain Gutters, Stone Wall
Garage Spaces 1.0
Community Features Shopping, Medical Facility, Laundromat, Highway Access, House of Worship
Utilities Available for Electric Range, for Electric Oven, for Electric Dryer, Washer Hookup
Roof Type Shingle
Total Parking Spaces 4
Garage Yes
Building
Lot Description Wooded, Level
Foundation Block
Sewer Private Sewer
Water Private
Architectural Style Ranch
Others
Senior Community false
Read Less Info
Want to know what your home might be worth? Contact us for a FREE valuation!

Our team is ready to help you sell your home for the highest possible price ASAP
Bought with Rene Richardson • Team Realty

