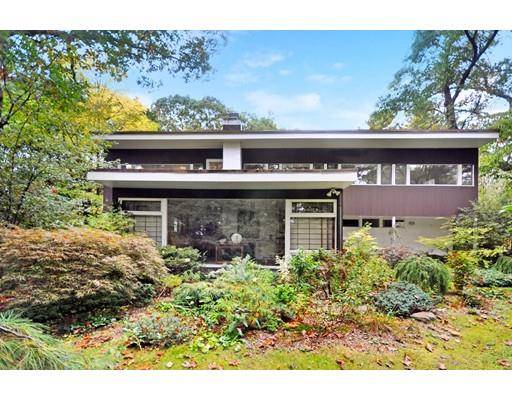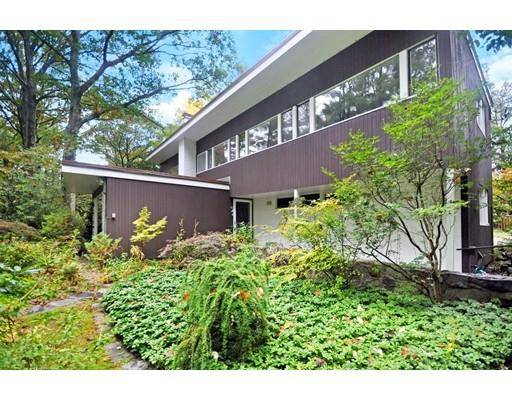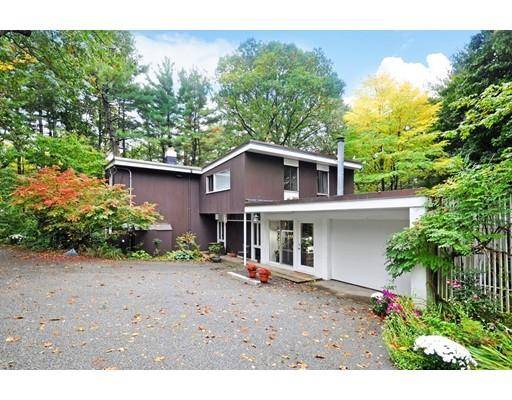For more information regarding the value of a property, please contact us for a free consultation.
Key Details
Sold Price $1,375,000
Property Type Single Family Home
Sub Type Single Family Residence
Listing Status Sold
Purchase Type For Sale
Square Footage 3,700 sqft
Price per Sqft $371
MLS Listing ID 72410154
Sold Date 04/01/19
Style Contemporary, Mid-Century Modern
Bedrooms 6
Full Baths 3
Half Baths 1
HOA Fees $50/ann
HOA Y/N true
Year Built 1949
Annual Tax Amount $17,775
Tax Year 2018
Lot Size 0.630 Acres
Acres 0.63
Property Description
Stunning Contemporary was designed and built by the world-famous TAC (The Architects Collaborative) in 1948 as part of Moon Hill, a now historic neighborhood of 23 modern homes inspired by the Bauhaus design principles of world-renowned architect Walter Gropius - a member of TAC. All founding members of TAC lived in the neighborhood they created. This home provides lovely open spaces plus very private living areas. Located on a picturesque lot, providing a serene setting in a quiet cul-de-sac. Living room has an enormous window overlooking a Japanese rock garden containing a large variety of dwarf Evergreens and Hostas. Southern exposure floods the house with light. Expanded by current owners to include a private Master suite that includes a delightful library with fireplace, Bamboo floors and a separate entrance. Many large windows provide views of the private courtyard with water fountain. Six generous sized bedrooms & three and a half baths and expansive closet space throughout
Location
State MA
County Middlesex
Zoning RS
Direction Pleasant Street to Fern (across from Wilson Farms) to Moon Hill. On right near end of cul-de-sac.
Rooms
Family Room Wood / Coal / Pellet Stove, Flooring - Stone/Ceramic Tile, Window(s) - Picture, Exterior Access
Primary Bedroom Level Main
Dining Room Flooring - Stone/Ceramic Tile, Open Floorplan, Slider
Kitchen Flooring - Stone/Ceramic Tile
Interior
Interior Features Slider, Closet, Bathroom - Half, Library, Bedroom, Mud Room, Bathroom, Other
Heating Baseboard, Radiant, Oil, Fireplace(s)
Cooling Wall Unit(s), 3 or More
Flooring Wood, Tile, Carpet, Bamboo, Engineered Hardwood, Flooring - Wood, Flooring - Vinyl, Flooring - Stone/Ceramic Tile
Fireplaces Number 2
Fireplaces Type Living Room
Appliance Range, Dishwasher, Refrigerator, Washer, Dryer, Oil Water Heater, Tank Water Heaterless, Utility Connections for Electric Range, Utility Connections for Electric Dryer
Laundry Flooring - Vinyl, Electric Dryer Hookup, Washer Hookup, First Floor
Exterior
Exterior Feature Storage
Garage Spaces 1.0
Community Features Public Transportation, Shopping, Tennis Court(s), Walk/Jog Trails, Medical Facility, Conservation Area, Highway Access, House of Worship, Public School
Utilities Available for Electric Range, for Electric Dryer, Washer Hookup
Roof Type Rubber
Total Parking Spaces 2
Garage Yes
Building
Lot Description Cul-De-Sac, Wooded, Easements, Other
Foundation Slab, Irregular
Sewer Public Sewer
Water Public
Architectural Style Contemporary, Mid-Century Modern
Schools
Elementary Schools Bowman
Middle Schools Clarke
High Schools Lexington
Others
Acceptable Financing Contract
Listing Terms Contract
Read Less Info
Want to know what your home might be worth? Contact us for a FREE valuation!

Our team is ready to help you sell your home for the highest possible price ASAP
Bought with The Janovitz-Tse Team • William Raveis R.E. & Home Services



