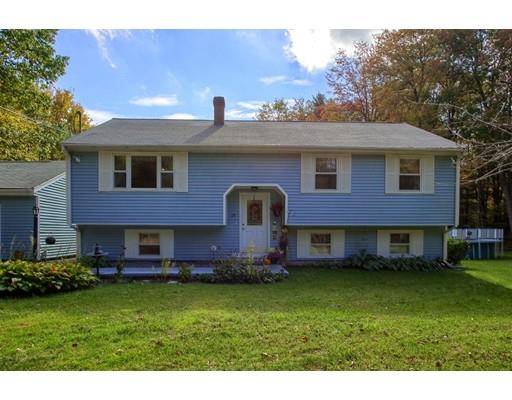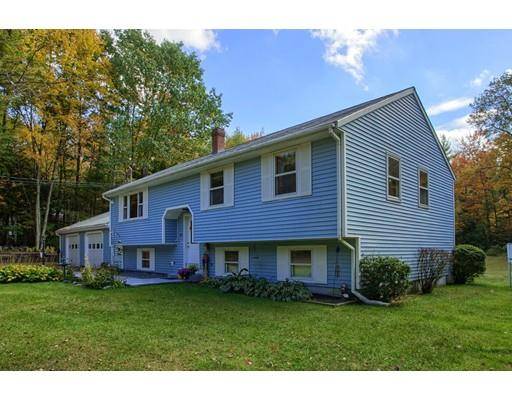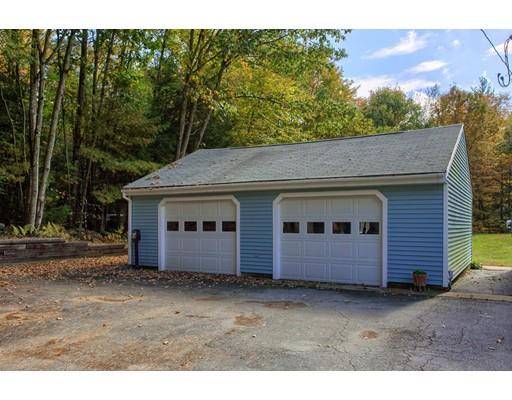For more information regarding the value of a property, please contact us for a free consultation.
Key Details
Sold Price $243,500
Property Type Single Family Home
Sub Type Single Family Residence
Listing Status Sold
Purchase Type For Sale
Square Footage 2,030 sqft
Price per Sqft $119
MLS Listing ID 72410173
Sold Date 01/07/19
Bedrooms 3
Full Baths 1
Half Baths 1
HOA Y/N false
Year Built 1985
Annual Tax Amount $2,784
Tax Year 2018
Lot Size 1.250 Acres
Acres 1.25
Property Description
Located on a quiet street, this three plus bedroom home has the most relaxing feel. The moment you step in the front door you are greeted with gorgeous hardwood floors leading up to the open concept main living area. These spacious open rooms are wonderful for entertaining. If you need extra space in the warmer months, open the sliders that lead out to a great sized back deck. The 3 main bedrooms are located on the this floor, along with the full bath. The finished below ground level boasts three additional rooms; one being a large family room where you can enjoy the ambience of the pellet stove, and the others would be great for a guest room, an office, playroom, the list goes on. Laundry and a 3/4 bath can be found as well. The outdoor space is wonderful for family get togethers with ample space to play, have fires, enjoy the pool, or just sit and listen to nature. A two car detached garage and a brand new septic to be installed by owner are another bonus to this beautiful home.
Location
State MA
County Worcester
Zoning R3
Direction 202 south, right onto Sibley Rd. House is less than 1/2 mile up on left.
Rooms
Family Room Wood / Coal / Pellet Stove, Recessed Lighting
Basement Full, Finished, Bulkhead
Primary Bedroom Level First
Dining Room Flooring - Stone/Ceramic Tile, Chair Rail, Deck - Exterior, Slider
Kitchen Flooring - Stone/Ceramic Tile, Countertops - Stone/Granite/Solid
Interior
Interior Features Closet, Office, Bonus Room
Heating Baseboard, Propane
Cooling Window Unit(s)
Flooring Wood, Tile, Carpet, Hardwood, Flooring - Wall to Wall Carpet
Fireplaces Number 1
Appliance Range, Dishwasher, Microwave, Utility Connections for Gas Range
Basement Type Full, Finished, Bulkhead
Exterior
Exterior Feature Rain Gutters, Storage, Garden
Garage Spaces 2.0
Pool Above Ground
Community Features Public Transportation, Shopping, Tennis Court(s), Park, Walk/Jog Trails, Golf, Medical Facility, Laundromat, Bike Path, Conservation Area, House of Worship, Private School, Public School
Utilities Available for Gas Range
Waterfront Description Beach Front, Lake/Pond, 3/10 to 1/2 Mile To Beach, Beach Ownership(Other (See Remarks))
Roof Type Shingle
Total Parking Spaces 8
Garage Yes
Private Pool true
Waterfront Description Beach Front, Lake/Pond, 3/10 to 1/2 Mile To Beach, Beach Ownership(Other (See Remarks))
Building
Lot Description Cleared
Foundation Concrete Perimeter
Sewer Private Sewer
Water Private
Others
Acceptable Financing Contract
Listing Terms Contract
Read Less Info
Want to know what your home might be worth? Contact us for a FREE valuation!

Our team is ready to help you sell your home for the highest possible price ASAP
Bought with Paula Kowalczik • Berkshire Hathaway HomeServices Commonwealth Real Estate



