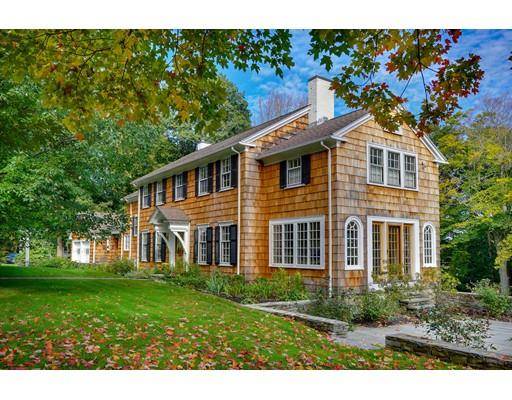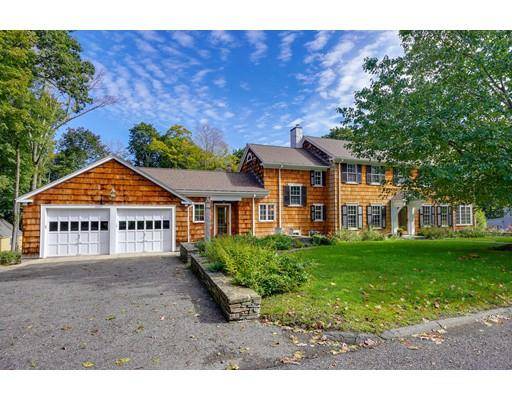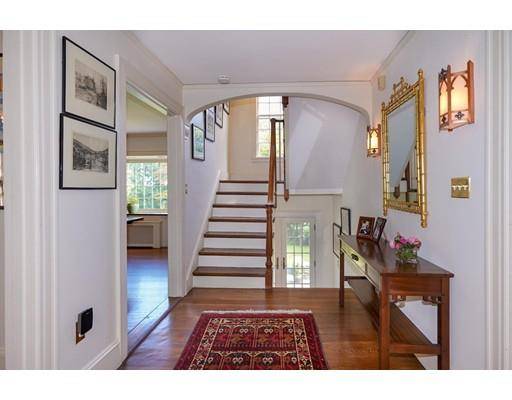For more information regarding the value of a property, please contact us for a free consultation.
Key Details
Sold Price $1,750,000
Property Type Single Family Home
Sub Type Single Family Residence
Listing Status Sold
Purchase Type For Sale
Square Footage 3,192 sqft
Price per Sqft $548
Subdivision Poet'S Corner
MLS Listing ID 72410649
Sold Date 03/01/19
Style Colonial
Bedrooms 4
Full Baths 3
Half Baths 2
HOA Y/N false
Year Built 1926
Annual Tax Amount $16,992
Tax Year 2018
Lot Size 0.880 Acres
Acres 0.88
Property Description
Elegant 1920's cedar-shingled Colonial set on a spectacular landscaped yard in desirable Poet's Corner, updated for today's lifestyle. Granite kitchen with breakfast bar and butler's pantry opens to a front-to-back family room with sweeping views of the gorgeous lawn and skyline. Brimming with character and highlighted by a turned staircase with Palladian window foyer, fireplaces in both the living and dining rooms, and a 4-season sunroom leading to its own bluestone patio. 4 generous bedrooms including an inviting fireplaced master suite with dressing room and bath, and Jack and Jill bedrooms. Fabulous light-filled finished lower level playroom with tiled fireplace. Enjoy outdoor entertaining with family and friends on the expansive bluestone terrace trimmed with handsome stone walls. Several improvements any buyer can appreciate: 2016 roof, 2014 boiler and 3 renovated bathrooms to name a few. This is a home to cherish for generations!
Location
State MA
County Norfolk
Area Wellesley Hills
Zoning SR15
Direction Washington Street to Longfellow Road
Rooms
Family Room Closet/Cabinets - Custom Built, Flooring - Hardwood, Window(s) - Bay/Bow/Box
Basement Full, Finished, Radon Remediation System
Primary Bedroom Level Second
Dining Room Flooring - Hardwood, Window(s) - Bay/Bow/Box
Kitchen Flooring - Hardwood, Pantry, Countertops - Stone/Granite/Solid, Breakfast Bar / Nook, Recessed Lighting, Stainless Steel Appliances
Interior
Interior Features Recessed Lighting, Closet/Cabinets - Custom Built, Play Room, Sun Room, Study
Heating Steam, Natural Gas, Fireplace(s)
Cooling Central Air, Wall Unit(s), Other
Flooring Flooring - Hardwood
Fireplaces Number 4
Fireplaces Type Dining Room, Living Room, Master Bedroom
Appliance Range, Dishwasher, Disposal, Microwave, Refrigerator
Laundry In Basement
Basement Type Full, Finished, Radon Remediation System
Exterior
Exterior Feature Rain Gutters, Professional Landscaping, Sprinkler System, Stone Wall
Garage Spaces 2.0
Community Features Public Transportation, Shopping, Highway Access, Public School
Roof Type Shingle
Total Parking Spaces 4
Garage Yes
Building
Lot Description Cleared, Gentle Sloping
Foundation Concrete Perimeter
Sewer Public Sewer
Water Public
Architectural Style Colonial
Schools
Elementary Schools Schofield
Middle Schools Wms
High Schools Whs
Others
Senior Community false
Acceptable Financing Contract
Listing Terms Contract
Read Less Info
Want to know what your home might be worth? Contact us for a FREE valuation!

Our team is ready to help you sell your home for the highest possible price ASAP
Bought with Jeffrey Chubb • eXp Realty



