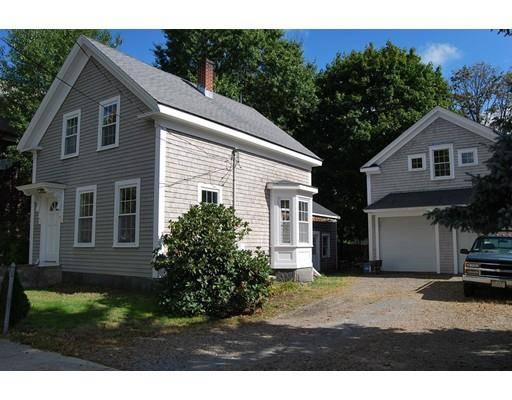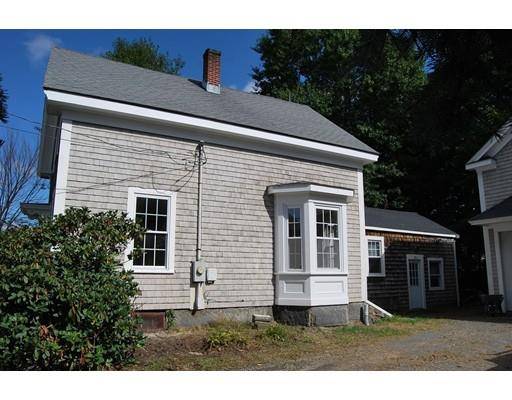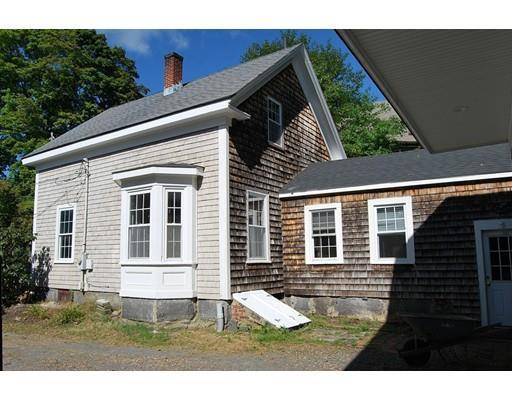For more information regarding the value of a property, please contact us for a free consultation.
Key Details
Sold Price $607,000
Property Type Single Family Home
Sub Type Single Family Residence
Listing Status Sold
Purchase Type For Sale
Square Footage 1,244 sqft
Price per Sqft $487
Subdivision East Milton Square
MLS Listing ID 72410873
Sold Date 03/07/19
Style Colonial, Antique
Bedrooms 2
Full Baths 1
Half Baths 1
HOA Y/N false
Year Built 1860
Annual Tax Amount $7,352
Tax Year 2018
Lot Size 0.330 Acres
Acres 0.33
Property Description
In the heart of East Milton Square this renovated Colonial has much to offer. 1st is an oversized lot of 14505 square feet. The house has been rewired, replumbed and insulated. The oversized detached barn/garage measures 26 x 24. It is fully insulated and has plastered walls. There are 11' ceilings and 9' high garage doors, a walk up 2nd floor and electrical panel. Tremendous opportunity for a contractor/crafts person/car collector to live in the house and work/create in the barn. Large level yard. Walk to the square for shopping and restaurants. Easy immediate access both north and south on major highways!
Location
State MA
County Norfolk
Area East Milton
Zoning RC
Direction Adams St to Pierce St
Rooms
Basement Full, Interior Entry
Primary Bedroom Level Second
Interior
Heating Baseboard, Natural Gas
Cooling None
Flooring Wood, Tile, Vinyl
Appliance Gas Water Heater, Tank Water Heater
Laundry In Basement
Basement Type Full, Interior Entry
Exterior
Garage Spaces 2.0
Fence Fenced/Enclosed, Fenced
Community Features Public Transportation, Shopping, Pool, Park, Walk/Jog Trails, Golf, Medical Facility, Highway Access, House of Worship, Private School, Public School, University
Roof Type Shingle
Total Parking Spaces 4
Garage Yes
Building
Lot Description Level
Foundation Granite
Sewer Public Sewer
Water Public
Others
Senior Community false
Read Less Info
Want to know what your home might be worth? Contact us for a FREE valuation!

Our team is ready to help you sell your home for the highest possible price ASAP
Bought with James Stamos • Stamos & Stamos REALTORS®



