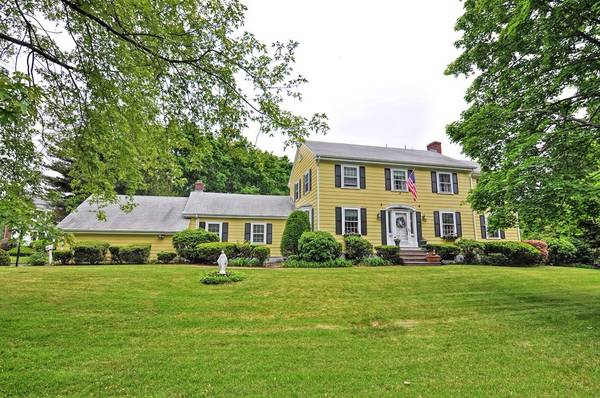For more information regarding the value of a property, please contact us for a free consultation.
Key Details
Sold Price $402,000
Property Type Single Family Home
Sub Type Single Family Residence
Listing Status Sold
Purchase Type For Sale
Square Footage 2,652 sqft
Price per Sqft $151
Subdivision Veterans Memorial Parkway
MLS Listing ID 72411089
Sold Date 11/26/18
Style Colonial
Bedrooms 4
Full Baths 2
Half Baths 1
HOA Y/N false
Year Built 1939
Annual Tax Amount $5,206
Tax Year 2018
Lot Size 0.280 Acres
Acres 0.28
Property Description
Stunning Stately Colonial Perfectly Situated on a Meticulously Maintained Corner along the Parkway! This Lovely Classic Center Hall Home Offers 4-5 Bedrooms, 2.5 Baths, 3 Wood Burning Fireplaces, Hardwood Floors Throughout, Central Air, Crown Molding, Wainscotting & Much More! Gorgeous Cook's Kitchen w/ Brand New Stainless Appliances, Granite Counters, Tile Backsplash, Large Island w/ 2nd Sink! Desirably Open to Family Rm w/ Exposed Beams & Beautiful Brick Fireplace! French Doors Lead to Elegant Formal Dining Rm Complimented w/ a Lovely Brick Fireplace. Perfect for Hosting Holiday Dinners! Private Study (could also double as a 5th Bedroom) & Full Bath w/ Laundry are Conveniently Located on 1st Flr! Master Suite, 3 Additional Beds & 1.5 Baths on 2nd Flr. Partially Fin. Basement, Newer Heat & Hot Water, 2 Car Garage, Fenced Yard, Patio & Side Entry 2 Car Garage! Short Walk to Bike Path & Breathtaking Squantum Assoc., Mins to Prov., Restaurants & Shopping! Truly a Spectacular Home!
Location
State RI
County Providence
Zoning R3
Direction GPS Veterans Memorial Parkway
Rooms
Family Room Beamed Ceilings, Flooring - Hardwood, Cable Hookup, Open Floorplan, Remodeled, Sunken, Wainscoting
Basement Full, Partially Finished, Interior Entry, Radon Remediation System
Primary Bedroom Level Second
Dining Room Flooring - Hardwood, Chair Rail
Kitchen Skylight, Flooring - Stone/Ceramic Tile, Countertops - Stone/Granite/Solid, Kitchen Island, Exterior Access, Open Floorplan, Remodeled, Stainless Steel Appliances, Wainscoting
Interior
Interior Features Closet, Cable Hookup, Study, Play Room
Heating Baseboard, Natural Gas, Fireplace(s)
Cooling Central Air, Window Unit(s), Wall Unit(s)
Flooring Tile, Hardwood, Flooring - Hardwood, Flooring - Vinyl
Fireplaces Number 3
Fireplaces Type Dining Room, Family Room
Appliance Oven, Dishwasher, Disposal, Microwave, Countertop Range, Refrigerator, Washer, Dryer, Range Hood, Gas Water Heater, Tank Water Heater, Plumbed For Ice Maker, Utility Connections for Gas Range, Utility Connections for Gas Oven, Utility Connections for Electric Oven, Utility Connections for Electric Dryer
Laundry Main Level, Electric Dryer Hookup, Washer Hookup, First Floor
Basement Type Full, Partially Finished, Interior Entry, Radon Remediation System
Exterior
Exterior Feature Rain Gutters, Professional Landscaping
Garage Spaces 2.0
Fence Fenced/Enclosed, Fenced
Community Features Public Transportation, Shopping, Park, Golf, Bike Path, Highway Access, House of Worship, Marina, Private School, Public School
Utilities Available for Gas Range, for Gas Oven, for Electric Oven, for Electric Dryer, Washer Hookup, Icemaker Connection
Roof Type Shingle
Total Parking Spaces 4
Garage Yes
Building
Lot Description Corner Lot
Foundation Concrete Perimeter, Block
Sewer Public Sewer
Water Public
Architectural Style Colonial
Others
Senior Community false
Acceptable Financing Contract
Listing Terms Contract
Read Less Info
Want to know what your home might be worth? Contact us for a FREE valuation!

Our team is ready to help you sell your home for the highest possible price ASAP
Bought with Non Member • Non Member Office



