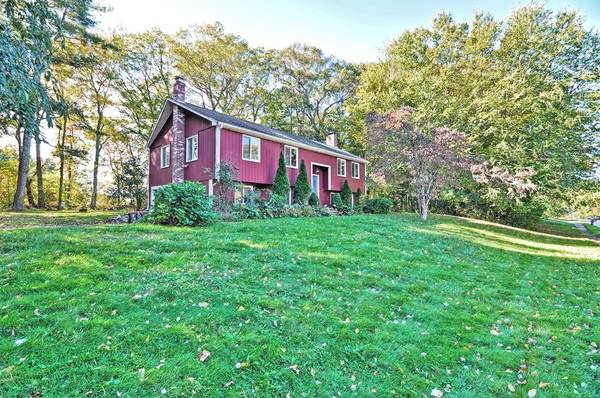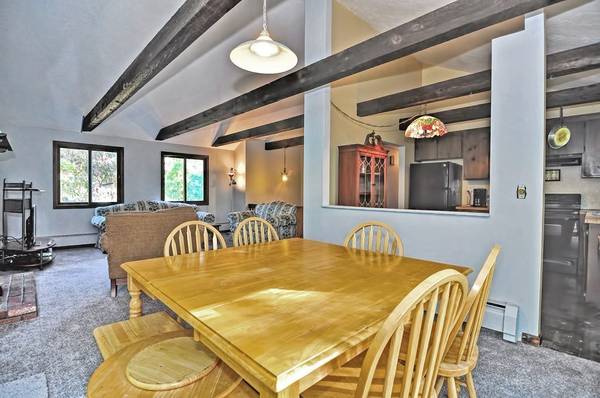For more information regarding the value of a property, please contact us for a free consultation.
Key Details
Sold Price $352,000
Property Type Single Family Home
Sub Type Single Family Residence
Listing Status Sold
Purchase Type For Sale
Square Footage 2,286 sqft
Price per Sqft $153
MLS Listing ID 72411602
Sold Date 12/27/18
Style Raised Ranch
Bedrooms 3
Full Baths 2
Year Built 1978
Annual Tax Amount $6,792
Tax Year 2018
Lot Size 1.230 Acres
Acres 1.23
Property Description
OPEN HOUSE CANCELLED DUE TO ACCEPTED OFFER Your search is over! Best deal in Medway under $400K! This Raised Ranch home is in one of Medway's most desirable neighborhoods and is conveniently located within minutes to the highway and Franklin commuter rail. Surrounded by homes that sell between $550-$640K, a little TLC will go a long way! The smell of fresh paint and new carpets will welcome you at the front door, also updated are both full bathrooms and front entry. The upstairs has 3 bedrooms, one full bath, a kitchen and dinning room with an open concept floor plan and cathedral ceilings, along with a floor to ceiling fireplace. Downstairs find a cozy wood burning stove, full bath, laundry, and spare room, along with garage and exterior access. The home does require some cosmetic updates, which is reflected in the list price. This is your opportunity to own in Medway, take this blank canvas and put your personal stamp on it!
Location
State MA
County Norfolk
Zoning AR-I
Direction Holliston to Redgate to Fern to Howe or Winthrop to Lovering to Howe Street
Rooms
Family Room Wood / Coal / Pellet Stove
Basement Full, Finished, Walk-Out Access, Garage Access
Primary Bedroom Level First
Dining Room Flooring - Wall to Wall Carpet, Deck - Exterior, Slider
Kitchen Flooring - Vinyl
Interior
Heating Baseboard, Oil
Cooling None
Flooring Wood, Vinyl, Carpet
Fireplaces Number 1
Appliance Range, Dishwasher, Refrigerator, Washer, Dryer, Oil Water Heater, Tank Water Heaterless, Utility Connections for Electric Range, Utility Connections for Electric Dryer
Laundry In Basement, Washer Hookup
Basement Type Full, Finished, Walk-Out Access, Garage Access
Exterior
Exterior Feature Rain Gutters, Storage
Garage Spaces 1.0
Community Features Public Transportation, Shopping, Park, Walk/Jog Trails, Laundromat, Bike Path, Public School
Utilities Available for Electric Range, for Electric Dryer, Washer Hookup
Waterfront Description Beach Front, Lake/Pond, 1 to 2 Mile To Beach, Beach Ownership(Public)
Roof Type Shingle
Total Parking Spaces 5
Garage Yes
Waterfront Description Beach Front, Lake/Pond, 1 to 2 Mile To Beach, Beach Ownership(Public)
Building
Lot Description Wooded, Level
Foundation Concrete Perimeter
Sewer Private Sewer
Water Public
Schools
Elementary Schools Memorial School
Middle Schools Medway Middle
High Schools Medway High
Others
Acceptable Financing Contract
Listing Terms Contract
Read Less Info
Want to know what your home might be worth? Contact us for a FREE valuation!

Our team is ready to help you sell your home for the highest possible price ASAP
Bought with The Mitchell-Gatto Team • Berkshire Hathaway HomeServices Page Realty



