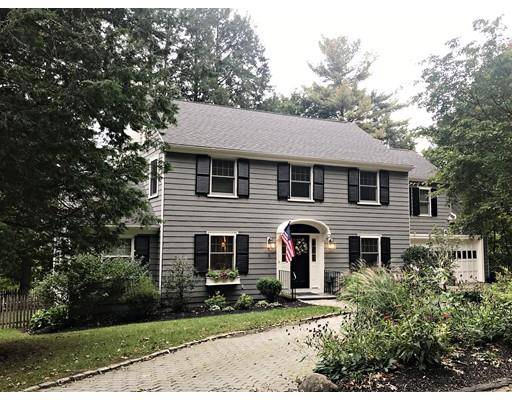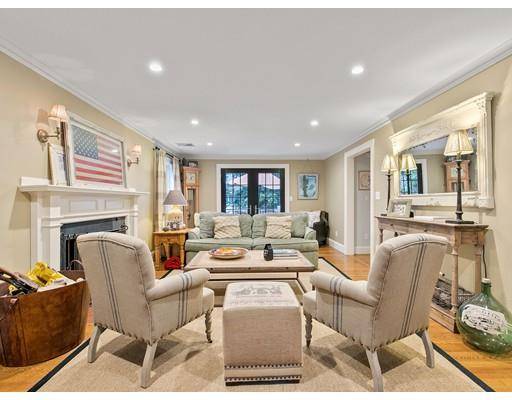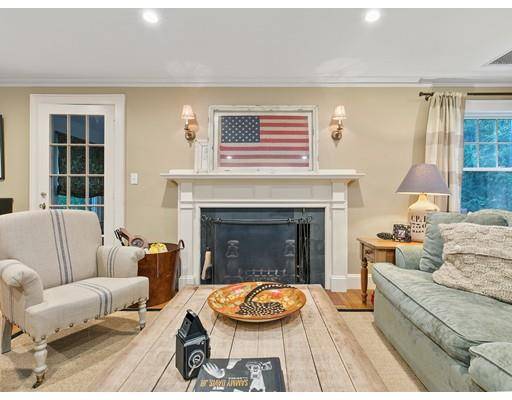For more information regarding the value of a property, please contact us for a free consultation.
Key Details
Sold Price $1,595,000
Property Type Single Family Home
Sub Type Single Family Residence
Listing Status Sold
Purchase Type For Sale
Square Footage 3,320 sqft
Price per Sqft $480
Subdivision Dana Hall
MLS Listing ID 72411780
Sold Date 02/21/19
Style Colonial
Bedrooms 4
Full Baths 4
Half Baths 1
HOA Y/N false
Year Built 1948
Annual Tax Amount $17,937
Tax Year 2018
Lot Size 10,018 Sqft
Acres 0.23
Property Description
Desirable Dana Hall beauty tucked between Nehoiden Golf Course, Hunnewell School, Wellesley Square and the commuter rail. Fantastic blend of classic colonial charm and modern amenities. Beautiful architectural detail including built-ins, archways and open concept family room/kitchen. This is a home that speaks to family living - 4 bedrooms and 4.5 baths with incredible warmth and light. A must see for today's buyer ready to move in!
Location
State MA
County Norfolk
Zoning SR10
Direction Grove or Dover to Benvenue.
Rooms
Family Room Flooring - Hardwood, Exterior Access, Recessed Lighting
Basement Full, Partially Finished, Walk-Out Access
Primary Bedroom Level Second
Dining Room Flooring - Hardwood
Kitchen Closet/Cabinets - Custom Built, Flooring - Hardwood, Pantry, Countertops - Stone/Granite/Solid, Kitchen Island, Open Floorplan, Recessed Lighting, Remodeled, Stainless Steel Appliances
Interior
Interior Features Bathroom - Full, Bathroom - Tiled With Tub & Shower, Recessed Lighting, Den, Study, Bathroom, Exercise Room, Play Room
Heating Baseboard, Steam, Radiant, Natural Gas
Cooling Central Air
Flooring Hardwood, Flooring - Hardwood
Fireplaces Number 2
Fireplaces Type Family Room, Living Room
Appliance Oven, Dishwasher, Disposal, Countertop Range, Refrigerator, Freezer, Gas Water Heater, Utility Connections for Gas Range, Utility Connections for Electric Oven, Utility Connections for Gas Dryer
Laundry Second Floor
Basement Type Full, Partially Finished, Walk-Out Access
Exterior
Garage Spaces 2.0
Community Features Public Transportation, Shopping, Walk/Jog Trails, Golf
Utilities Available for Gas Range, for Electric Oven, for Gas Dryer
Roof Type Shingle
Total Parking Spaces 4
Garage Yes
Building
Foundation Concrete Perimeter
Sewer Public Sewer
Water Public
Architectural Style Colonial
Schools
Elementary Schools Hunnewell
Middle Schools Wellesley
High Schools Wellesley
Others
Senior Community false
Read Less Info
Want to know what your home might be worth? Contact us for a FREE valuation!

Our team is ready to help you sell your home for the highest possible price ASAP
Bought with Peter Racheotes • Rock Hill Residential Group



