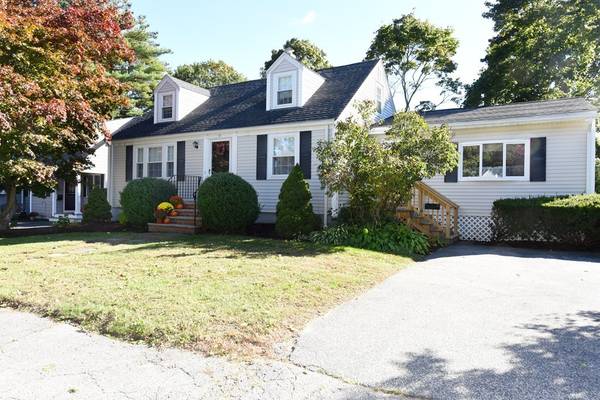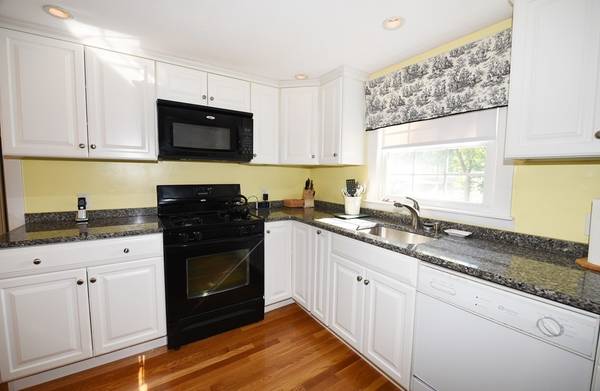For more information regarding the value of a property, please contact us for a free consultation.
Key Details
Sold Price $379,000
Property Type Single Family Home
Sub Type Single Family Residence
Listing Status Sold
Purchase Type For Sale
Square Footage 1,664 sqft
Price per Sqft $227
Subdivision Pond Plain Neighborhood
MLS Listing ID 72412355
Sold Date 12/10/18
Style Cape
Bedrooms 3
Full Baths 1
Half Baths 1
HOA Y/N false
Year Built 1950
Annual Tax Amount $4,200
Tax Year 2018
Lot Size 9,583 Sqft
Acres 0.22
Property Description
Don't miss out on this charming cape style home on a tree lined street close to Rt 3, T-Station, Hospital and shopping.Exterior is vinyl sided for less maintenance Paved drive leads to porch entrance into large family room w/ newer wall to wall carpet. French doors to screen porch overlooking fenced in rear flat yard, deck and shed. Open renovated kitchen offers granite counters, recess lights and dining area. Large bright living room, formal dining room w/ built-in china cabinet. 1st Fl BR w/ closet, Full bath, Hardwoods thru-out, 2nd floor offers 2 back/front bedrooms w/ closets/built in drawers and 1/2 BA. w/ expansion potential. Partially finished LL playroom, storage,laundry area and new bulkhead.Customize this well manicured home to fit your style and enjoy all the nearby amenities while being tucked in a desirable neighborhood setting.
Location
State MA
County Norfolk
Area South Weymouth
Zoning res
Direction Pond St to Thomas Rd
Rooms
Family Room Flooring - Wall to Wall Carpet
Basement Full, Partially Finished, Interior Entry, Bulkhead, Concrete
Primary Bedroom Level First
Dining Room Closet/Cabinets - Custom Built, Flooring - Hardwood
Kitchen Flooring - Hardwood, Dining Area, Countertops - Stone/Granite/Solid, Recessed Lighting, Remodeled
Interior
Interior Features Ceiling Fan(s), Play Room
Heating Forced Air, Natural Gas
Cooling None
Flooring Vinyl, Carpet, Hardwood
Appliance Range, Gas Water Heater, Tank Water Heater, Utility Connections for Gas Range
Laundry In Basement, Washer Hookup
Basement Type Full, Partially Finished, Interior Entry, Bulkhead, Concrete
Exterior
Exterior Feature Storage
Fence Fenced/Enclosed, Fenced
Community Features Public Transportation, Shopping, Medical Facility, Highway Access, House of Worship, T-Station
Utilities Available for Gas Range, Washer Hookup
Roof Type Shingle
Total Parking Spaces 4
Garage No
Building
Lot Description Cleared, Level
Foundation Concrete Perimeter
Sewer Public Sewer
Water Public
Architectural Style Cape
Schools
Elementary Schools Hamilton
Middle Schools Adams/Chapman
High Schools Whs
Others
Acceptable Financing Other (See Remarks)
Listing Terms Other (See Remarks)
Read Less Info
Want to know what your home might be worth? Contact us for a FREE valuation!

Our team is ready to help you sell your home for the highest possible price ASAP
Bought with Marla Osborne • Coldwell Banker Residential Brokerage - Norwell



