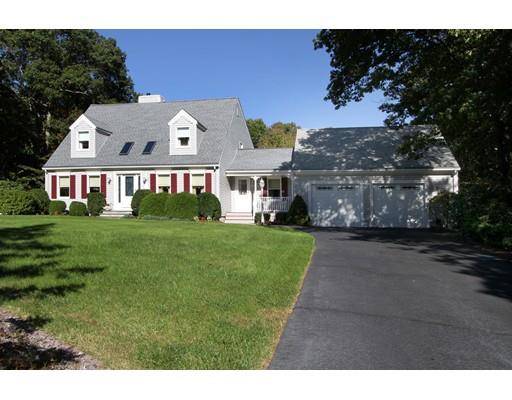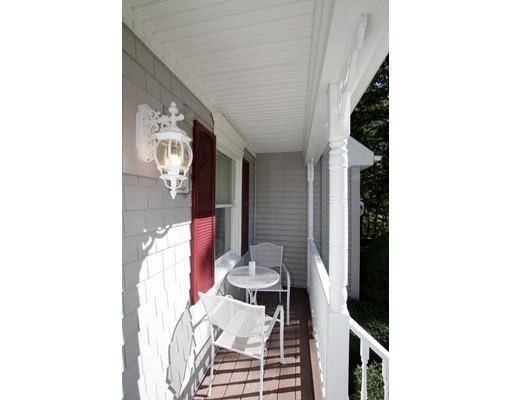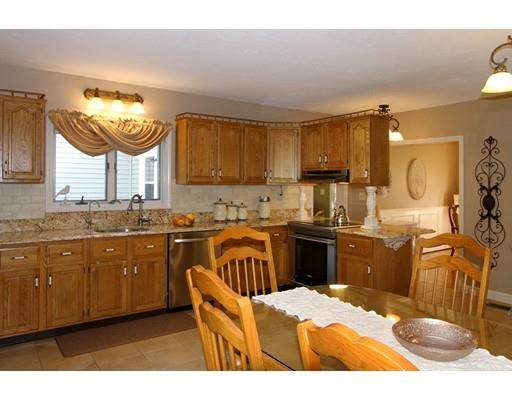For more information regarding the value of a property, please contact us for a free consultation.
Key Details
Sold Price $443,000
Property Type Single Family Home
Sub Type Single Family Residence
Listing Status Sold
Purchase Type For Sale
Square Footage 2,175 sqft
Price per Sqft $203
MLS Listing ID 72413045
Sold Date 04/19/19
Style Cape
Bedrooms 3
Full Baths 2
Half Baths 1
HOA Y/N false
Year Built 1986
Annual Tax Amount $4,560
Tax Year 2018
Lot Size 0.950 Acres
Acres 0.95
Property Description
This Sprawling Cape sits on a meticulously landscaped lot in a desirable subdivision and features an open and spacious living room, kitchen, and dining room with hardwood & ceramic flooring. Beautiful custom gas fireplace in the large eat-in kitchen with granite counters & stainless appliances. The home has three bedrooms on the 2nd floor. The master bedroom is also located on the 2nd floor with a private master bath. Upgrades include high efficiency heating system with indirect water heater, security system, central air, irrigation, 2x6 construction, generator hook-up, oversized garage (29x24) and heated gutter guards. Stunning lofted two story entry foyer. Nice sunny deck connects with first floor living space. Spectacular, fenced-in backyard with privacy and shed. Close to Routes 195, 24, 140 and schools!
Location
State MA
County Bristol
Zoning resident'l
Direction Rte. 140 to Exit #8 (Chase Rd.) left on Memorial; left on Bullock; left on Pierce; Right
Rooms
Family Room Flooring - Wall to Wall Carpet
Basement Full, Interior Entry, Sump Pump, Concrete
Primary Bedroom Level Second
Dining Room Flooring - Hardwood, Chair Rail, Wainscoting
Kitchen Flooring - Stone/Ceramic Tile, Window(s) - Picture, Dining Area, Countertops - Stone/Granite/Solid, Breakfast Bar / Nook, Cabinets - Upgraded, Chair Rail, Country Kitchen, Deck - Exterior, Exterior Access, Open Floorplan, Remodeled, Stainless Steel Appliances, Peninsula
Interior
Interior Features Cathedral Ceiling(s), Balcony - Interior, Wainscoting, Closet, Entrance Foyer, Mud Room
Heating Baseboard, Oil, Other
Cooling Central Air, Dual
Flooring Tile, Carpet, Hardwood, Flooring - Hardwood, Flooring - Stone/Ceramic Tile
Fireplaces Number 1
Fireplaces Type Kitchen
Appliance Oven, Dishwasher, Countertop Range, Water Softener, Oil Water Heater, Tank Water Heater, Water Heater(Separate Booster), Water Heater, Plumbed For Ice Maker, Utility Connections for Electric Range, Utility Connections for Electric Oven, Utility Connections for Electric Dryer
Laundry Electric Dryer Hookup, Washer Hookup, In Basement
Basement Type Full, Interior Entry, Sump Pump, Concrete
Exterior
Exterior Feature Rain Gutters, Storage, Professional Landscaping, Sprinkler System, Decorative Lighting
Garage Spaces 2.0
Fence Fenced/Enclosed, Fenced
Community Features Highway Access, Public School, Sidewalks
Utilities Available for Electric Range, for Electric Oven, for Electric Dryer, Washer Hookup, Icemaker Connection
Roof Type Shingle
Total Parking Spaces 6
Garage Yes
Building
Lot Description Cul-De-Sac, Cleared, Level
Foundation Concrete Perimeter
Sewer Private Sewer
Water Private
Architectural Style Cape
Schools
Elementary Schools Freetown Elem.
Middle Schools Grais
High Schools Apponequet
Others
Senior Community false
Acceptable Financing Other (See Remarks)
Listing Terms Other (See Remarks)
Read Less Info
Want to know what your home might be worth? Contact us for a FREE valuation!

Our team is ready to help you sell your home for the highest possible price ASAP
Bought with Holly Prentice • Keller Williams Realty of Newport



