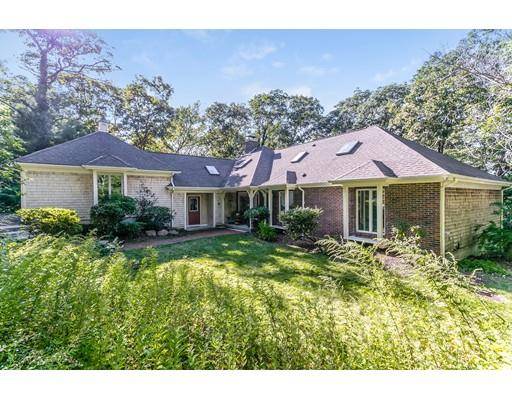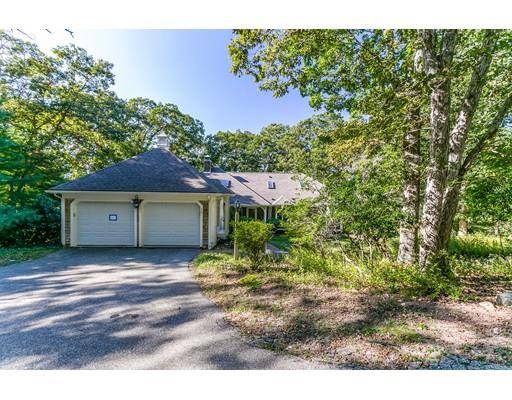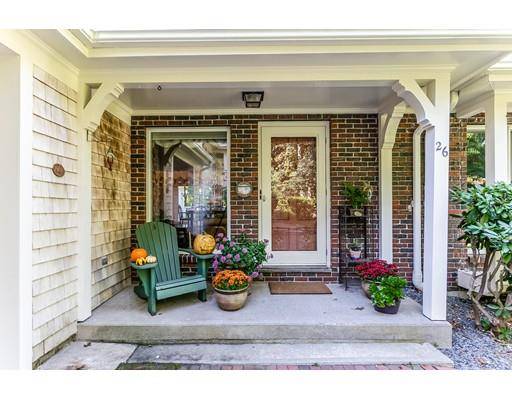For more information regarding the value of a property, please contact us for a free consultation.
Key Details
Sold Price $607,500
Property Type Single Family Home
Sub Type Single Family Residence
Listing Status Sold
Purchase Type For Sale
Square Footage 3,100 sqft
Price per Sqft $195
MLS Listing ID 72413143
Sold Date 03/01/19
Style Contemporary, Bungalow
Bedrooms 4
Full Baths 3
Half Baths 1
HOA Y/N false
Year Built 1972
Annual Tax Amount $6,839
Tax Year 2018
Lot Size 0.520 Acres
Acres 0.52
Property Description
This unique custom home, built by the previous owner-builder for his own enjoyment, must be viewed to be appreciated! Situated a mile from Sandwich Town Hall, high above Shawme Lake with neighborhood dock for kayaking or fishing, the half-acre is a peaceful haven with perennial gardens surrounded by woods. Your guests will gather in the large kitchen with a cooking island and an artist's hand-painted re-creation of antique villa walls. Perfect for entertaining, the warm and spacious living room has cherry floors, a fireplace flanked by built-in bookcases, and opens to a gracious dining area. First floor living with a master bedroom, en suite bath, walk-in closet plus two more double closets. A second bedroom or home office next to it has its own bath. Enjoy winter views of the pond from the "Treehouse" sunroom, or step out onto the 42 ft long deck from all the first floor rooms. The second floor is also light and bright with two more large bedrooms and a full bath.
Location
State MA
County Barnstable
Zoning R1
Direction Route 130 to Shawme Road. Follow to #26 on the right.
Rooms
Basement Full, Partially Finished, Walk-Out Access, Interior Entry, Concrete
Primary Bedroom Level First
Dining Room Cathedral Ceiling(s), Flooring - Hardwood, Deck - Exterior, Slider
Kitchen Flooring - Stone/Ceramic Tile, Dining Area, Kitchen Island, Breakfast Bar / Nook
Interior
Interior Features Ceiling Fan(s), Sun Room, Media Room
Heating Forced Air, Oil, Propane
Cooling Central Air
Flooring Tile, Carpet, Hardwood, Flooring - Wall to Wall Carpet
Fireplaces Number 1
Fireplaces Type Living Room
Appliance Range, Dishwasher, Trash Compactor, Refrigerator, Washer, Dryer, Electric Water Heater, Utility Connections for Electric Range, Utility Connections for Electric Oven, Utility Connections for Electric Dryer
Laundry First Floor, Washer Hookup
Basement Type Full, Partially Finished, Walk-Out Access, Interior Entry, Concrete
Exterior
Exterior Feature Rain Gutters, Sprinkler System, Garden
Garage Spaces 2.0
Community Features Shopping, Walk/Jog Trails, Bike Path, Conservation Area, Highway Access, House of Worship, Marina
Utilities Available for Electric Range, for Electric Oven, for Electric Dryer, Washer Hookup
Waterfront Description Beach Front, Lake/Pond, Ocean, 1 to 2 Mile To Beach, Beach Ownership(Public)
Roof Type Shingle
Total Parking Spaces 4
Garage Yes
Waterfront Description Beach Front, Lake/Pond, Ocean, 1 to 2 Mile To Beach, Beach Ownership(Public)
Building
Lot Description Wooded, Sloped, Steep Slope
Foundation Concrete Perimeter
Sewer Private Sewer
Water Public
Architectural Style Contemporary, Bungalow
Schools
Elementary Schools Sandwich
Middle Schools Sandwich
High Schools Sandwich
Read Less Info
Want to know what your home might be worth? Contact us for a FREE valuation!

Our team is ready to help you sell your home for the highest possible price ASAP
Bought with Nichole Willey • Keller Williams Realty



