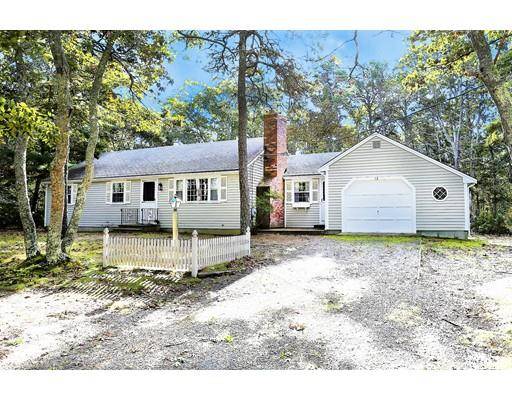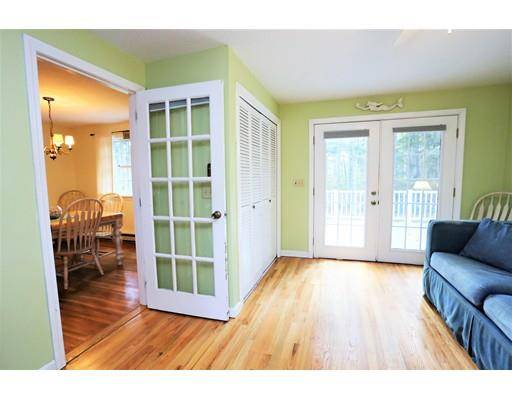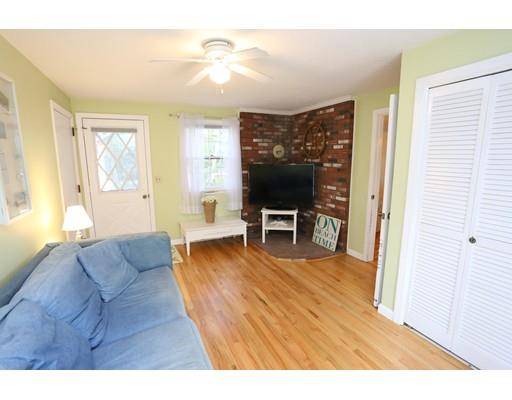For more information regarding the value of a property, please contact us for a free consultation.
Key Details
Sold Price $370,000
Property Type Single Family Home
Sub Type Single Family Residence
Listing Status Sold
Purchase Type For Sale
Square Footage 1,336 sqft
Price per Sqft $276
Subdivision South Brewster
MLS Listing ID 72413930
Sold Date 02/26/19
Style Ranch
Bedrooms 3
Full Baths 2
HOA Y/N false
Year Built 1980
Annual Tax Amount $2,955
Tax Year 2018
Lot Size 1.440 Acres
Acres 1.44
Property Description
3 bed, 2 full bath ranch with attached garage sits on almost an acre and a half of land within a short distance to Cliff Pond, Nickerson State Park and the Cape Cod Rail Trail. Whether you are looking for a relaxing get-a-way, in a great location, to share with family and friends, for a primary residence, or something to add income, you will love the open floor plan, wood burning fireplace and extra living space this home has to offer. The private back yard and new deck allow for plenty of outside activities. The outdoor shower will ensure the beach sand stays outside! Wood floors throughout and first floor laundry are just a couple of the amenities this home has to offer. Would make a great summer rental, too, especially with the electric heat. Add solar and you may not have a utility bill! The lot size lends itself to many possibilities.
Location
State MA
County Barnstable
Area South Brewster
Zoning RESD.
Direction Rt 137, Left on Millstone Rd, Right on Old Meadow Rd
Rooms
Basement Full, Interior Entry, Bulkhead
Primary Bedroom Level First
Dining Room Flooring - Wood
Kitchen Ceiling Fan(s), Flooring - Stone/Ceramic Tile
Interior
Interior Features Bonus Room
Heating Electric Baseboard, Electric
Cooling None
Flooring Wood, Tile, Flooring - Wood
Fireplaces Number 1
Fireplaces Type Living Room
Appliance Range, Dishwasher, Microwave, Refrigerator, Tank Water Heater, Utility Connections for Electric Range, Utility Connections for Electric Dryer
Laundry First Floor, Washer Hookup
Basement Type Full, Interior Entry, Bulkhead
Exterior
Garage Spaces 1.0
Fence Fenced
Community Features Shopping, Medical Facility, Bike Path, Conservation Area, Highway Access, House of Worship
Utilities Available for Electric Range, for Electric Dryer, Washer Hookup
Waterfront Description Beach Front, Lake/Pond, 1 to 2 Mile To Beach, Beach Ownership(Public)
Roof Type Shingle
Total Parking Spaces 3
Garage Yes
Waterfront Description Beach Front, Lake/Pond, 1 to 2 Mile To Beach, Beach Ownership(Public)
Building
Lot Description Wooded, Gentle Sloping
Foundation Concrete Perimeter
Sewer Private Sewer
Water Public
Architectural Style Ranch
Schools
Elementary Schools Stony Brook
Middle Schools Nauset Regional
High Schools Nauset Regional
Others
Senior Community false
Read Less Info
Want to know what your home might be worth? Contact us for a FREE valuation!

Our team is ready to help you sell your home for the highest possible price ASAP
Bought with Nichole Willey • Keller Williams Realty



