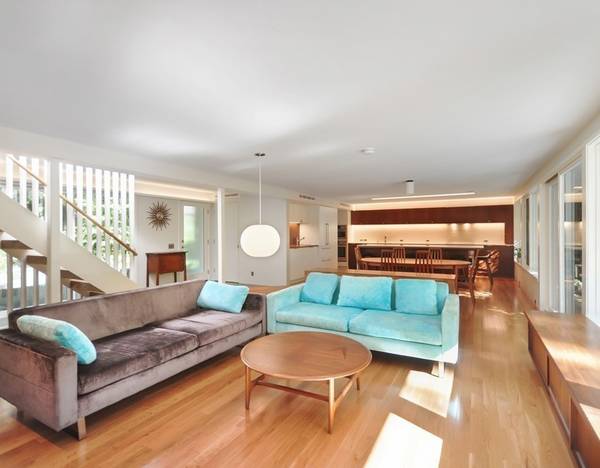For more information regarding the value of a property, please contact us for a free consultation.
Key Details
Sold Price $1,725,000
Property Type Single Family Home
Sub Type Single Family Residence
Listing Status Sold
Purchase Type For Sale
Square Footage 2,901 sqft
Price per Sqft $594
Subdivision Moon Hill
MLS Listing ID 72414381
Sold Date 12/27/18
Style Contemporary, Mid-Century Modern
Bedrooms 4
Full Baths 3
HOA Fees $54/ann
HOA Y/N true
Year Built 1949
Annual Tax Amount $15,172
Tax Year 2018
Lot Size 0.530 Acres
Acres 0.53
Property Description
Entirely reimagined with a masterful renovation. Architect Tim Techler expanded on the exquisite mid-century modern home originally created by John and Sally Harkness, principal partners of The Architects Collaborative. Introducing state of the art materials and technology, Tim collaborated with builder Fred Harkness, John and Sally's son, to transform the home for today's lifestyle. Radiant heated hardwood floors enhance the southern exposure of the main level's contemporary kitchen, dining and living rooms. Walls of energy efficient windows and doors form a dynamic connection to the front courtyard and privately enclosed back yard. Over 2,900 feet of living space includes a master suite, 3 other bedrooms, 3 full baths, front foyer, side mudroom, family room, and balcony office. A two-car garage provides covered parking. Close to Wilson Farm, with easy access to Cambridge, Boston and points west. Historic Lexington offers a vibrant town center, a bike trail, and highly rated schools.
Location
State MA
County Middlesex
Zoning RS
Direction Pleasant St. (rt. 225) to Fern St. to Moreland Ave. to Moon Hill Rd., #34 is near end of cul-de-sac.
Rooms
Family Room Flooring - Hardwood, Window(s) - Picture
Primary Bedroom Level Main
Dining Room Flooring - Hardwood, Window(s) - Picture, French Doors, Exterior Access, Open Floorplan
Kitchen Closet/Cabinets - Custom Built, Flooring - Hardwood, Window(s) - Picture, Pantry, Kitchen Island, Open Floorplan, Recessed Lighting
Interior
Interior Features Balcony - Interior, Closet, Open Floor Plan, Closet/Cabinets - Custom Built, Office, Foyer, Entry Hall, Center Hall, Vestibule
Heating Forced Air, Radiant, Electric, Propane, Passive Solar, Other
Cooling Central Air, Wall Unit(s), 3 or More
Flooring Wood, Tile, Stone / Slate, Flooring - Hardwood, Flooring - Stone/Ceramic Tile
Appliance Oven, Dishwasher, Disposal, Microwave, Countertop Range, Refrigerator, Washer/Dryer, Range Hood, Propane Water Heater, Utility Connections for Electric Range, Utility Connections for Electric Oven, Utility Connections for Electric Dryer
Laundry Closet/Cabinets - Custom Built, Flooring - Stone/Ceramic Tile, Electric Dryer Hookup, Washer Hookup, Second Floor
Exterior
Exterior Feature Professional Landscaping, Sprinkler System, Garden, Stone Wall
Garage Spaces 2.0
Community Features Public Transportation, Shopping, Pool, Park, Highway Access, House of Worship, Public School
Utilities Available for Electric Range, for Electric Oven, for Electric Dryer, Washer Hookup
View Y/N Yes
View Scenic View(s)
Roof Type Rubber
Total Parking Spaces 2
Garage Yes
Building
Lot Description Wooded, Gentle Sloping, Level
Foundation Concrete Perimeter, Slab
Sewer Public Sewer
Water Public
Architectural Style Contemporary, Mid-Century Modern
Schools
Elementary Schools Bowman
Middle Schools Clarke
High Schools Lexington High
Others
Senior Community false
Acceptable Financing Contract
Listing Terms Contract
Read Less Info
Want to know what your home might be worth? Contact us for a FREE valuation!

Our team is ready to help you sell your home for the highest possible price ASAP
Bought with Currier, Lane & Young • Coldwell Banker Residential Brokerage - Cambridge - Huron Ave.



