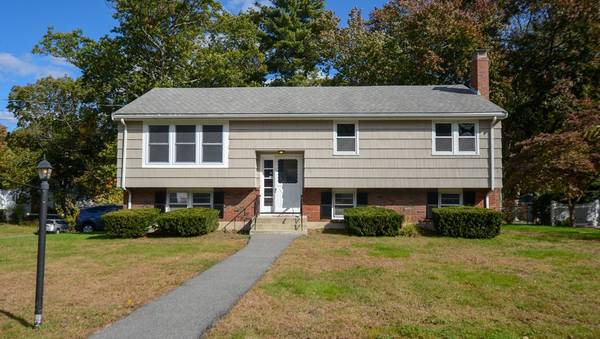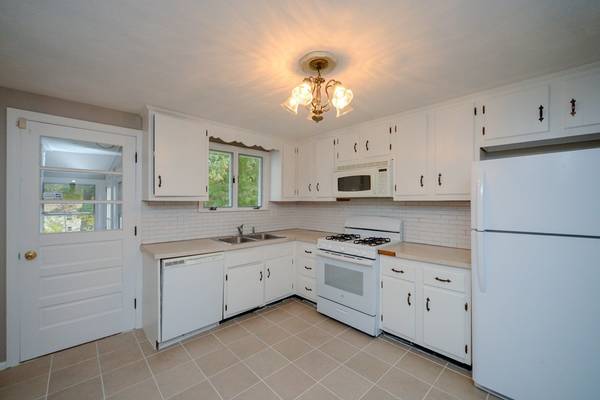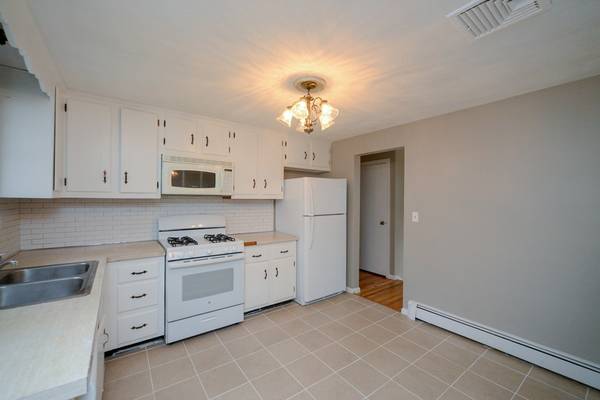For more information regarding the value of a property, please contact us for a free consultation.
Key Details
Sold Price $415,000
Property Type Single Family Home
Sub Type Single Family Residence
Listing Status Sold
Purchase Type For Sale
Square Footage 1,924 sqft
Price per Sqft $215
MLS Listing ID 72414917
Sold Date 12/07/18
Style Raised Ranch
Bedrooms 3
Full Baths 2
Year Built 1967
Annual Tax Amount $4,806
Tax Year 2018
Lot Size 0.390 Acres
Acres 0.39
Property Description
Possibilities are endless in this spacious corner lot raised ranch with finished lower level. Main living area features a kitchen, living room, dining room, 3 bedrooms and a full bath. Lower level features a bonus room with closet, large family room with fireplace, kitchenette with appliances, and full bath with step-in shower. Many updates in 2018: Kitchen flooring, backsplash, range and fridge, Exterior/Interior paint, refinished hardwood floors, new laminate flooring on lower level, windows in living room, vinyl flooring on porch and more. Convenient location to downtown, library, restaurants, shopping, commuter rail and more.
Location
State MA
County Norfolk
Zoning RC
Direction Take Rte 138/Washington St. to Plain Street at Town Spa. Left onto Morton St. Left onto Holland Ave.
Rooms
Family Room Flooring - Laminate
Basement Full, Partially Finished
Primary Bedroom Level First
Dining Room Flooring - Hardwood
Kitchen Flooring - Stone/Ceramic Tile
Interior
Interior Features Closet, Kitchen, Bonus Room
Heating Forced Air, Natural Gas
Cooling Central Air
Flooring Wood, Tile, Laminate, Hardwood, Flooring - Stone/Ceramic Tile, Flooring - Laminate
Fireplaces Number 1
Fireplaces Type Family Room
Appliance Range, Dishwasher, Microwave, Refrigerator, Utility Connections for Gas Range, Utility Connections for Gas Dryer
Laundry In Basement, Washer Hookup
Basement Type Full, Partially Finished
Exterior
Community Features Public Transportation, Shopping, Tennis Court(s), Park, Walk/Jog Trails, Golf, Medical Facility, Highway Access, House of Worship, Public School, T-Station
Utilities Available for Gas Range, for Gas Dryer, Washer Hookup
Roof Type Shingle
Total Parking Spaces 3
Garage No
Building
Lot Description Corner Lot
Foundation Concrete Perimeter
Sewer Private Sewer
Water Public
Architectural Style Raised Ranch
Schools
Elementary Schools Gibbons
Middle Schools O'Donnnel
High Schools Stoughton High
Read Less Info
Want to know what your home might be worth? Contact us for a FREE valuation!

Our team is ready to help you sell your home for the highest possible price ASAP
Bought with Tatiana Diaz • Success! Real Estate



