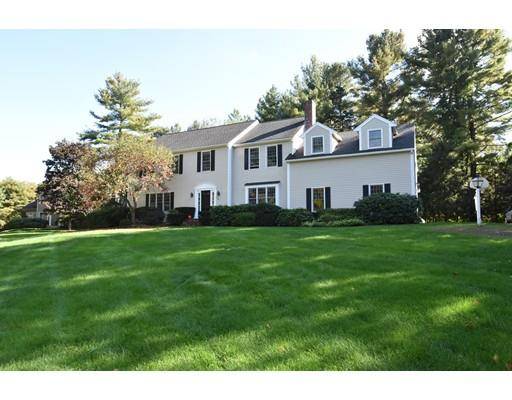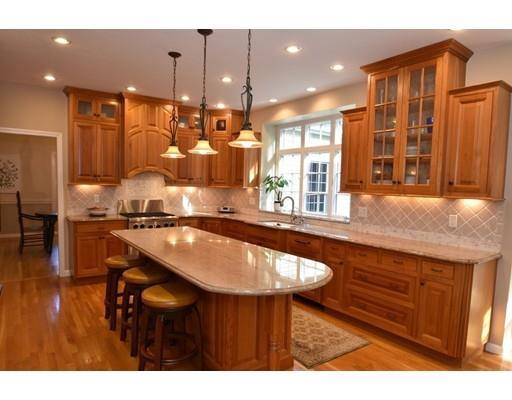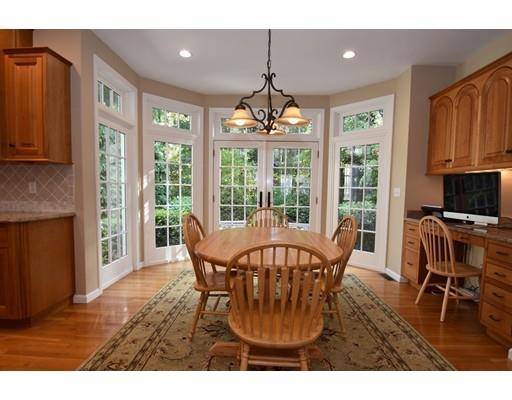For more information regarding the value of a property, please contact us for a free consultation.
Key Details
Sold Price $1,099,000
Property Type Single Family Home
Sub Type Single Family Residence
Listing Status Sold
Purchase Type For Sale
Square Footage 4,726 sqft
Price per Sqft $232
Subdivision Atkinson Farms
MLS Listing ID 72415318
Sold Date 01/16/19
Style Colonial
Bedrooms 4
Full Baths 3
Half Baths 1
Year Built 1992
Annual Tax Amount $16,928
Tax Year 2018
Lot Size 0.920 Acres
Acres 0.92
Property Description
Atkinson Farms! Sudbury's Most Desirable location! Come fall in love with this incredibly warm & welcoming updated Col. on a tranquil cul de sac - All within walking distance to the town pool, playground & soccer fields! Exquisitely enhanced, the buyer of this fine home will reap the rewards of this gorgeous young Cherry kit. with SS appl's open to the breakfast rm w/walls of glass & atrium drs leading to the blue stone patio! Relax with family in the fplc'd famrm complete with a window seat with storage & a custom corner blt-in~a place to make memories! The lvgrm is perfectly sized for your baby grand piano! Host dinner parties & holidays in the dngrm with twin blt-ins & French drs! A handsome & inviting home office/library with glorious hand-crafted bk shelves will have you swooning!. A "Heaven on Earth" 2 rm master boasting a luxurious marble bthrm with heated flrs & a separate skylit sitting rm, yoga rm or nursery-you decide! Super finished LL with media, game, gym & full bath
Location
State MA
County Middlesex
Zoning RESA
Direction ATKINSON FARMS! Dutton to Atkinson Lane to Perry Circle. Located on the Cul-de-sac
Rooms
Family Room Closet/Cabinets - Custom Built, Flooring - Hardwood
Basement Full, Finished, Bulkhead
Primary Bedroom Level Second
Dining Room Closet/Cabinets - Custom Built, Flooring - Hardwood, Chair Rail
Kitchen Flooring - Hardwood, Dining Area, Countertops - Stone/Granite/Solid, Countertops - Upgraded, Kitchen Island, Breakfast Bar / Nook, Cabinets - Upgraded, Exterior Access, Open Floorplan, Recessed Lighting, Remodeled, Stainless Steel Appliances, Gas Stove
Interior
Interior Features Closet/Cabinets - Custom Built, Recessed Lighting, Closet, Open Floor Plan, Bathroom - Full, Closet - Walk-in, Home Office, Foyer, Mud Room, Media Room, Exercise Room, Den
Heating Forced Air, Natural Gas
Cooling Central Air
Flooring Carpet, Hardwood, Flooring - Hardwood, Flooring - Stone/Ceramic Tile, Flooring - Wall to Wall Carpet
Fireplaces Number 1
Fireplaces Type Family Room
Appliance Range, Dishwasher, Microwave, Refrigerator, Utility Connections for Gas Range
Laundry Flooring - Stone/Ceramic Tile, First Floor
Basement Type Full, Finished, Bulkhead
Exterior
Exterior Feature Rain Gutters, Professional Landscaping, Sprinkler System, Decorative Lighting, Garden, Stone Wall
Garage Spaces 2.0
Community Features Shopping, Pool, Tennis Court(s), Park, Walk/Jog Trails, Stable(s), Golf, Medical Facility, Bike Path, Conservation Area, Private School, Public School
Utilities Available for Gas Range
Roof Type Shingle
Total Parking Spaces 8
Garage Yes
Building
Lot Description Cul-De-Sac, Level
Foundation Concrete Perimeter
Sewer Private Sewer
Water Public
Architectural Style Colonial
Schools
Elementary Schools Noyes
Middle Schools Curtis
High Schools Lincoln Sudbury
Read Less Info
Want to know what your home might be worth? Contact us for a FREE valuation!

Our team is ready to help you sell your home for the highest possible price ASAP
Bought with Maria Romero Vagnini • Mathieu Newton Sotheby's International Realty



