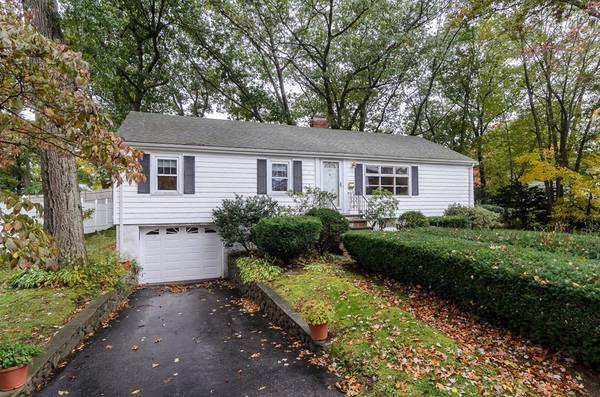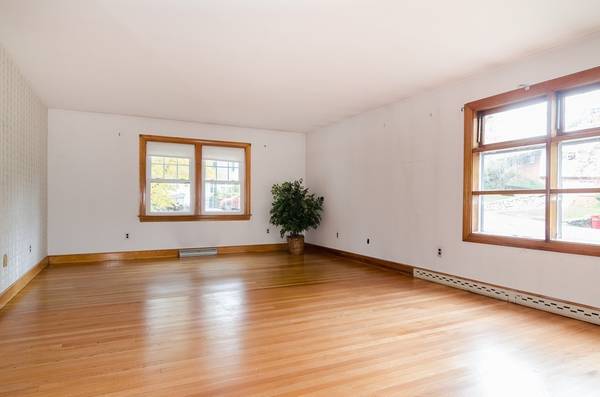For more information regarding the value of a property, please contact us for a free consultation.
Key Details
Sold Price $690,000
Property Type Single Family Home
Sub Type Single Family Residence
Listing Status Sold
Purchase Type For Sale
Square Footage 2,321 sqft
Price per Sqft $297
Subdivision Morningside
MLS Listing ID 72415743
Sold Date 12/20/18
Style Ranch
Bedrooms 3
Full Baths 1
Year Built 1954
Annual Tax Amount $8,489
Tax Year 2018
Lot Size 0.310 Acres
Acres 0.31
Property Description
Desirable Morningside Location! Expanded Ranch style home with private yard in a serene setting on 13,424 s.f. lot. Features include Fireplace living room, open kitchen and dining area with adjoining family room (could be a formal dining room), bow window and sliders to deck. 3 bedrooms, bath with walk in shower, gorgeous hardwood floors, replacement windows, spacious lower level space with family room and game room, recessed lighting, laundry area and access to garage, sprinkler system, alarm system, shed, gas heat. Mature plantings in this treed yard. One owner home awaits your personal touch or expansion possibilities! Near Winchester Country Club and access to Routes #128 and #93 make this a commuter delight!
Location
State MA
County Middlesex
Zoning R1
Direction Between Winchester Road and Morningside Drive (near Lovell Road)
Rooms
Family Room Flooring - Hardwood, Window(s) - Bay/Bow/Box, Slider
Basement Full, Partially Finished, Garage Access
Primary Bedroom Level First
Kitchen Ceiling Fan(s), Flooring - Hardwood, Open Floorplan
Interior
Interior Features Recessed Lighting, Wet bar, Play Room, Game Room
Heating Forced Air, Natural Gas
Cooling None
Flooring Tile, Carpet, Hardwood, Flooring - Wall to Wall Carpet
Fireplaces Number 1
Fireplaces Type Living Room
Appliance Range, Dishwasher, Disposal, Washer, Dryer, Gas Water Heater, Utility Connections for Gas Range, Utility Connections for Gas Dryer
Laundry In Basement, Washer Hookup
Basement Type Full, Partially Finished, Garage Access
Exterior
Exterior Feature Storage, Sprinkler System
Garage Spaces 1.0
Community Features Public Transportation, Shopping, Park, Golf, Bike Path, Public School
Utilities Available for Gas Range, for Gas Dryer, Washer Hookup
Roof Type Shingle
Total Parking Spaces 1
Garage Yes
Building
Foundation Concrete Perimeter
Sewer Public Sewer
Water Public
Architectural Style Ranch
Schools
Elementary Schools Stratton/Bishop
Middle Schools Gibbs/Ottoson
High Schools Arlington High
Read Less Info
Want to know what your home might be worth? Contact us for a FREE valuation!

Our team is ready to help you sell your home for the highest possible price ASAP
Bought with Julie Gibson • Bowes Real Estate Real Living



