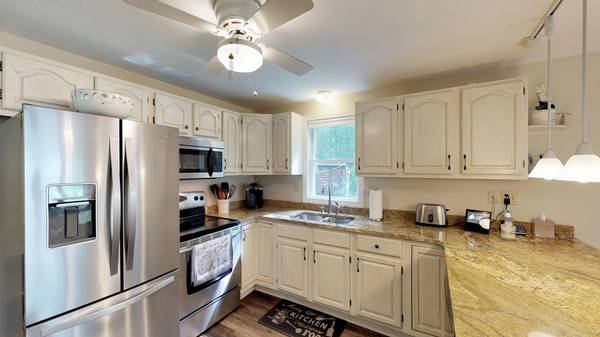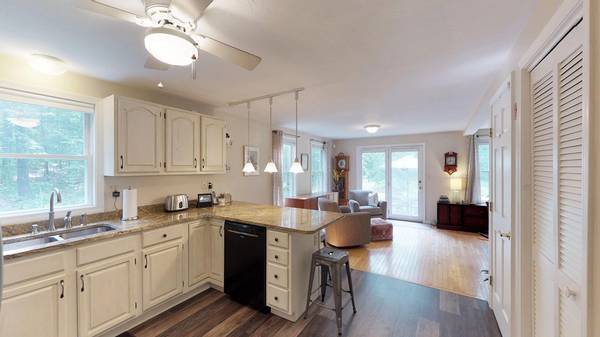For more information regarding the value of a property, please contact us for a free consultation.
Key Details
Sold Price $475,000
Property Type Single Family Home
Sub Type Single Family Residence
Listing Status Sold
Purchase Type For Sale
Square Footage 2,464 sqft
Price per Sqft $192
MLS Listing ID 72416060
Sold Date 12/17/18
Style Colonial
Bedrooms 3
Full Baths 2
Half Baths 1
HOA Fees $20/ann
HOA Y/N true
Year Built 1995
Annual Tax Amount $8,094
Tax Year 2018
Lot Size 1.840 Acres
Acres 1.84
Property Description
Discover the tranquility of country living in this impeccably maintained 3 bdrm, 2.5 bath colonial that is nestled on a private rd with 1.84 acres. Enjoy the beautifully updated kitchen that offers stainless steel appliances, granite counter-tops and open concept living. Enjoy the spacious living rm and dining rm with beautiful hardwood floors and lots of natural light. Walk right into the large entry way from both the back and front yards with custom built in's and lots of storage. The large Great Rm with cathedral ceilings is a perfect space for large family gatherings. Private office with hardwood floors is located off the Great Room and ensures lots of privacy. Master Suite has beautiful hardwood floors and remodeled bath with upgraded counter-top and tile flooring. His and her closets and addt'l bonus space for plenty of storage. 2 additional bdrms both offer hardwood floors and lots of natural light as well. Great commuter location. Easy access to Route 2 & 290.
Location
State MA
County Worcester
Zoning RES
Direction Mechanic Street to White Pond. (GPS may say Leominster)
Rooms
Family Room Skylight, Cathedral Ceiling(s), Ceiling Fan(s), Beamed Ceilings, Flooring - Wall to Wall Carpet, Cable Hookup, Open Floorplan, Remodeled
Basement Full
Primary Bedroom Level Second
Dining Room Flooring - Hardwood
Kitchen Ceiling Fan(s), Flooring - Vinyl, Pantry, Countertops - Stone/Granite/Solid, Breakfast Bar / Nook, Open Floorplan, Remodeled, Stainless Steel Appliances
Interior
Interior Features Ceiling Fan(s), Office
Heating Baseboard, Oil
Cooling Central Air
Flooring Wood, Tile, Vinyl, Carpet, Flooring - Hardwood
Fireplaces Number 1
Fireplaces Type Living Room
Appliance Range, Dishwasher, Microwave, Oil Water Heater, Plumbed For Ice Maker, Utility Connections for Electric Range, Utility Connections for Electric Dryer
Laundry Washer Hookup
Basement Type Full
Exterior
Exterior Feature Storage
Garage Spaces 2.0
Community Features Shopping, Medical Facility, Highway Access, Public School
Utilities Available for Electric Range, for Electric Dryer, Washer Hookup, Icemaker Connection
Roof Type Shingle
Total Parking Spaces 6
Garage Yes
Building
Lot Description Wooded, Level
Foundation Concrete Perimeter
Sewer Private Sewer
Water Private
Architectural Style Colonial
Schools
Elementary Schools Mary Rowlandson
Middle Schools Luther Burbank
High Schools Nashoba Reg
Read Less Info
Want to know what your home might be worth? Contact us for a FREE valuation!

Our team is ready to help you sell your home for the highest possible price ASAP
Bought with Jennifer Haloon • Berkshire Hathaway HomeServices N.E. Prime Properties



