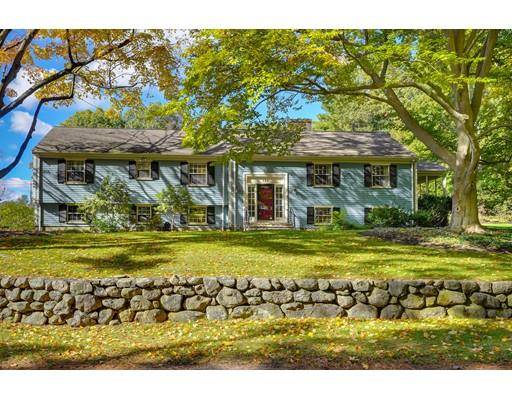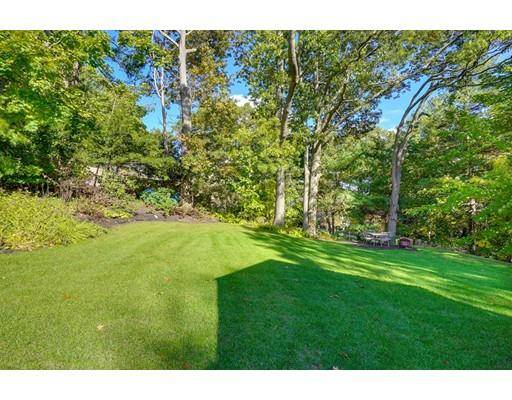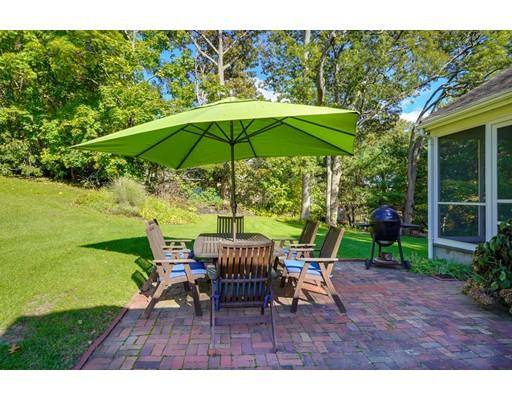For more information regarding the value of a property, please contact us for a free consultation.
Key Details
Sold Price $1,115,000
Property Type Single Family Home
Sub Type Single Family Residence
Listing Status Sold
Purchase Type For Sale
Square Footage 2,196 sqft
Price per Sqft $507
Subdivision Dana Hall
MLS Listing ID 72416204
Sold Date 01/31/19
Bedrooms 5
Full Baths 3
HOA Y/N false
Year Built 1957
Annual Tax Amount $11,531
Tax Year 2018
Lot Size 0.460 Acres
Acres 0.46
Property Description
Expansive and renovated 5 bedroom, 3 bath home in desirable Dana Hall neighborhood on the corner of a charming scenic road. The Palladian window in the eat-in area with vaulted ceiling floods the chef's kitchen with sunlight. The kitchen features granite, high-end appliances, walk-in pantry and two tiered island with seating. The generous dining room opens to spacious great room with a fireplace, truly the heart of the home. In addition, the first floor has 4 well proportioned bedrooms including an expanded master with vaulted ceiling and private bath. The lower level provides great versatility with playroom, en suite bedroom, tiled mudroom, heated two car garage, and plenty of storage. This lovely home is set on a 20,000 square foot-plus lot with lawn, shade trees, brick patio and inviting screened-in porch and handsome stone wall. Short distance to train, schools, town center and Beebe Meadow....a real surprise you won't want to miss!
Location
State MA
County Norfolk
Zoning SR20
Direction Grove St to Benvenue St, on the corner of Lathrop Rd and Benvenue St.
Rooms
Family Room Recessed Lighting
Basement Full, Finished
Primary Bedroom Level Main
Dining Room Flooring - Hardwood, French Doors, Exterior Access
Kitchen Cathedral Ceiling(s), Flooring - Hardwood, Window(s) - Bay/Bow/Box, Dining Area, Pantry, Kitchen Island, Recessed Lighting
Interior
Interior Features Mud Room
Heating Baseboard, Natural Gas
Cooling Central Air
Flooring Flooring - Stone/Ceramic Tile
Fireplaces Number 2
Fireplaces Type Family Room, Living Room
Appliance Oven, Dishwasher, Disposal, Microwave, Countertop Range, Refrigerator, Utility Connections for Gas Range
Laundry In Basement
Basement Type Full, Finished
Exterior
Exterior Feature Rain Gutters, Sprinkler System, Stone Wall
Garage Spaces 2.0
Community Features Public Transportation, Walk/Jog Trails, Private School, Public School
Utilities Available for Gas Range
Roof Type Shingle
Total Parking Spaces 4
Garage Yes
Building
Lot Description Corner Lot
Foundation Concrete Perimeter
Sewer Public Sewer
Water Public
Schools
Elementary Schools Hunnewell
Middle Schools Wms
High Schools Whs
Others
Senior Community false
Acceptable Financing Contract
Listing Terms Contract
Read Less Info
Want to know what your home might be worth? Contact us for a FREE valuation!

Our team is ready to help you sell your home for the highest possible price ASAP
Bought with Miroslava Fitkova • Fitkova Realty Group



