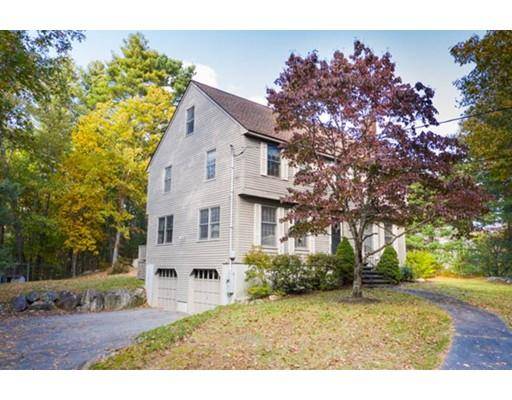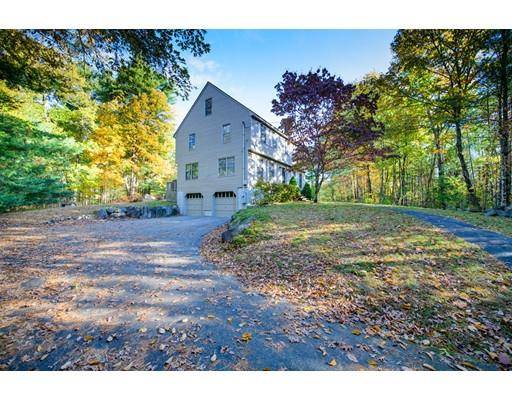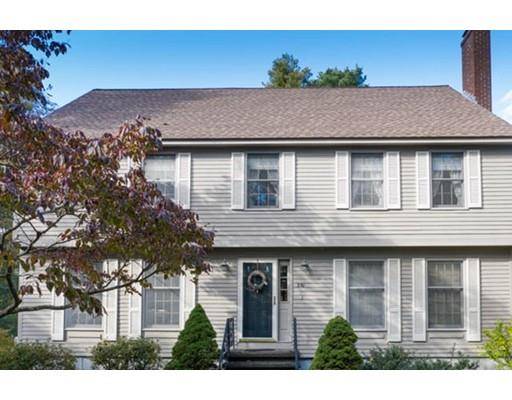For more information regarding the value of a property, please contact us for a free consultation.
Key Details
Sold Price $549,000
Property Type Single Family Home
Sub Type Single Family Residence
Listing Status Sold
Purchase Type For Sale
Square Footage 2,524 sqft
Price per Sqft $217
MLS Listing ID 72416223
Sold Date 01/16/19
Style Colonial
Bedrooms 4
Full Baths 2
Half Baths 1
HOA Y/N false
Year Built 1986
Annual Tax Amount $8,350
Tax Year 2018
Lot Size 1.020 Acres
Acres 1.02
Property Description
TENDER LOVING CARE of this mint condition, spacious colonial is offered by original owners of 32 years. Gently lived in and beautifully maintained, this house features 4 well proportioned bdrms, 2.5 baths, family room with fireplace, renovated kitchen with wall removed to incorporate the dining room, walk up attic with potential for future explansion, new central air (2018), new roof (2013), new heat (2010), remodeled bath with jetted tub & granite counters, remodeled kitchen with center island, stainless steel appliances, finished lower level playroom with beadboard. All you need to do is move right in. Perfect home for entertaining or hosting soccer games in the big level private backyard. Ideal commuter friendly location. THE AFFORDABLE DREAM, DON'T MISS OUT.
Location
State MA
County Essex
Zoning R1
Direction Off Rte 114 near Middleton town line OR Salem to Sharpners Pond
Rooms
Family Room Flooring - Wall to Wall Carpet, Exterior Access
Basement Partial, Partially Finished, Interior Entry, Garage Access, Concrete
Primary Bedroom Level Second
Dining Room Open Floorplan, Remodeled
Kitchen Flooring - Hardwood, Dining Area, Countertops - Stone/Granite/Solid, Countertops - Upgraded, Kitchen Island, Cabinets - Upgraded, Country Kitchen, Deck - Exterior, Exterior Access, Open Floorplan, Remodeled, Slider, Stainless Steel Appliances
Interior
Interior Features Closet, Play Room
Heating Baseboard, Oil
Cooling Central Air
Flooring Tile, Carpet, Hardwood, Flooring - Wall to Wall Carpet
Fireplaces Number 1
Fireplaces Type Family Room
Appliance Range, Dishwasher, Microwave, Refrigerator, Washer, Dryer, Oil Water Heater, Tank Water Heater, Utility Connections for Electric Range, Utility Connections for Electric Dryer
Laundry Laundry Closet, First Floor
Basement Type Partial, Partially Finished, Interior Entry, Garage Access, Concrete
Exterior
Exterior Feature Kennel, Stone Wall
Garage Spaces 2.0
Community Features Public Transportation, Shopping, Tennis Court(s), Park, Walk/Jog Trails, Stable(s), Golf, Medical Facility, Bike Path, Highway Access, House of Worship, Private School, Public School, T-Station, University
Utilities Available for Electric Range, for Electric Dryer
Roof Type Shingle
Total Parking Spaces 4
Garage Yes
Building
Lot Description Wooded, Level
Foundation Concrete Perimeter
Sewer Private Sewer
Water Private
Architectural Style Colonial
Schools
Elementary Schools Sargent
Middle Schools Nams
High Schools Nahs
Others
Senior Community false
Read Less Info
Want to know what your home might be worth? Contact us for a FREE valuation!

Our team is ready to help you sell your home for the highest possible price ASAP
Bought with Jaime Perdomo • United Brokers



