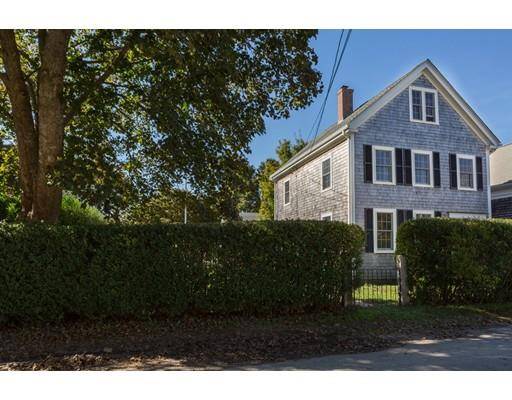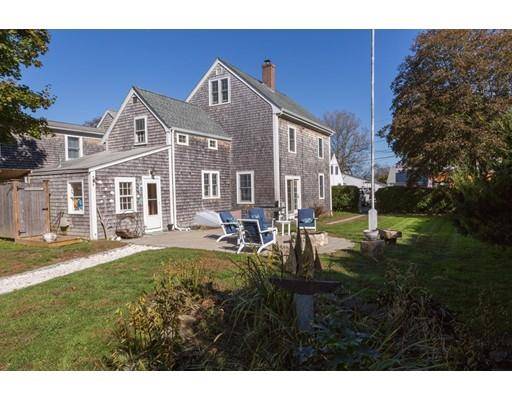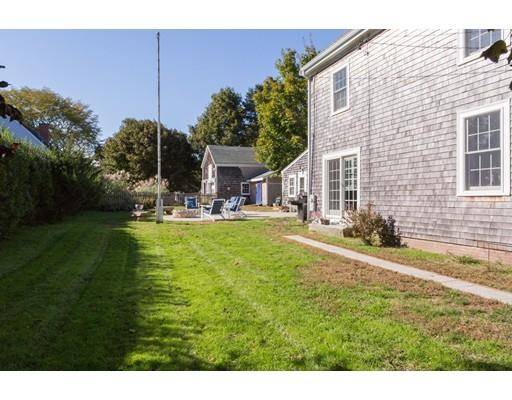For more information regarding the value of a property, please contact us for a free consultation.
Key Details
Sold Price $430,000
Property Type Single Family Home
Sub Type Single Family Residence
Listing Status Sold
Purchase Type For Sale
Square Footage 1,681 sqft
Price per Sqft $255
Subdivision Sandwich Village - Jarvesville
MLS Listing ID 72416631
Sold Date 01/30/19
Style Antique, Greek Revival
Bedrooms 4
Full Baths 2
HOA Y/N false
Year Built 1880
Annual Tax Amount $4,699
Tax Year 2018
Lot Size 10,890 Sqft
Acres 0.25
Property Description
Best of both worlds… in-town & beach… old & new! This classic “Greek Revival” is ideally located in the “Jarvesville” area of historic Sandwich Village on Cape Cod. Fully restored so you can enjoy the classic old world architecture with all the modern conveniences. Renovated from top to bottom including a new roof, new gas furnace, new exterior clapboard and shingles, new windows and new updated kitchen. New French doors in the living room open to the private, fenced in side yard with newly installed patio, fieldstone fire pit and outdoor shower. Four bedrooms but has a 5 bedroom Title V septic system. Spacious yard with with access to the barn/garage and shed via Church Street. Stroll to shops, restaurants and Sandwich Glass Museum. Launch your kayak or fish from the Boardwalk. Easy commute to Boston and just one hour to Logan Airport. Minutes from Cape Cod Canal and Sagamore Bridge. A great opportunity to invest in one of the finest streets in Sandwich Village.
Location
State MA
County Barnstable
Area Sandwich (Village)
Zoning R-1
Direction Rte 6A Sandwich to Jarves, turn left at end of Jarves left onto Harbor, right onto State Street.
Rooms
Basement Partial, Bulkhead, Sump Pump, Unfinished
Primary Bedroom Level Second
Dining Room Flooring - Hardwood, Remodeled, Wainscoting
Kitchen Bathroom - Full, Flooring - Hardwood, Countertops - Stone/Granite/Solid, Cabinets - Upgraded, Open Floorplan, Remodeled, Stainless Steel Appliances
Interior
Heating Baseboard, Natural Gas
Cooling None
Flooring Wood, Tile, Vinyl, Carpet, Hardwood, Wood Laminate, Parquet
Fireplaces Number 1
Fireplaces Type Dining Room, Living Room
Appliance Range, Dishwasher, Microwave, Refrigerator, ENERGY STAR Qualified Refrigerator, ENERGY STAR Qualified Dishwasher, Gas Water Heater, Tank Water Heaterless, Plumbed For Ice Maker, Utility Connections for Electric Range, Utility Connections for Electric Dryer
Laundry Flooring - Laminate, Main Level, Electric Dryer Hookup, Remodeled, Washer Hookup, First Floor
Basement Type Partial, Bulkhead, Sump Pump, Unfinished
Exterior
Exterior Feature Rain Gutters, Storage, Professional Landscaping, Garden, Outdoor Shower
Garage Spaces 1.0
Fence Fenced/Enclosed
Community Features Public Transportation, Shopping, Park, Walk/Jog Trails, Golf, Medical Facility, Bike Path, Conservation Area, Highway Access, House of Worship, Marina, Private School
Utilities Available for Electric Range, for Electric Dryer, Washer Hookup, Icemaker Connection
Waterfront Description Beach Front, Bay, Walk to, 3/10 to 1/2 Mile To Beach, Beach Ownership(Public)
Roof Type Shingle
Total Parking Spaces 4
Garage Yes
Waterfront Description Beach Front, Bay, Walk to, 3/10 to 1/2 Mile To Beach, Beach Ownership(Public)
Building
Lot Description Cleared, Level
Foundation Brick/Mortar, Irregular
Sewer Private Sewer
Water Public
Architectural Style Antique, Greek Revival
Schools
Elementary Schools Sandwich
Middle Schools Sandwich
High Schools Sandwich
Others
Senior Community false
Read Less Info
Want to know what your home might be worth? Contact us for a FREE valuation!

Our team is ready to help you sell your home for the highest possible price ASAP
Bought with The Bay Path Team • Jones Group REALTORS®



