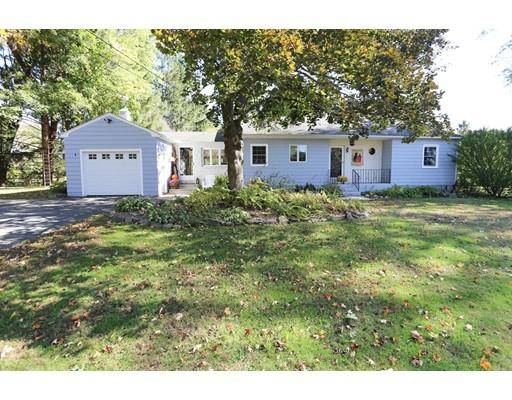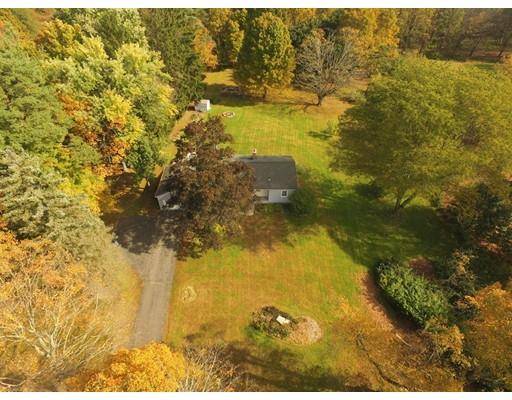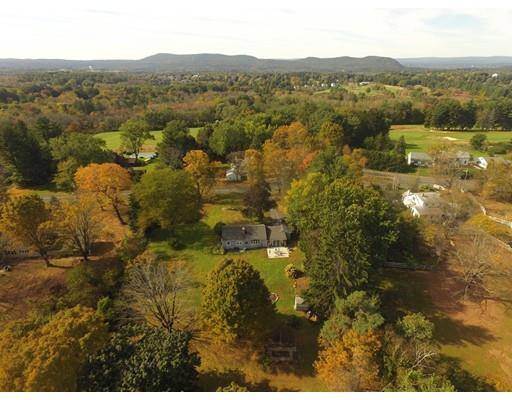For more information regarding the value of a property, please contact us for a free consultation.
Key Details
Sold Price $310,000
Property Type Single Family Home
Sub Type Single Family Residence
Listing Status Sold
Purchase Type For Sale
Square Footage 1,492 sqft
Price per Sqft $207
MLS Listing ID 72416991
Sold Date 01/25/19
Style Ranch
Bedrooms 3
Full Baths 2
HOA Y/N false
Year Built 1957
Annual Tax Amount $4,894
Tax Year 2018
Lot Size 2.380 Acres
Acres 2.38
Property Description
Well Addressed!!! 2 or 3 Bedroom Ranch located on sought after Cold Hill Rd, one of Granby's few Scenic Ways!! Once inside expect to be impressed by this almost 1,500 sq ft Ranch that offers an additional 500+ sq ft in the finished basement,oak cabinet kitchen with 5 burner gas stove wide open to dining area & newly renovated sunken family room, the family room offers multiple sliders to newer patio overlooking the HUGE level backyard, spacious living room with hardwood floors & fireplace, master bedroom with brand new private 3/4 bathroom, finished basement boasts a third bedroom,walk in cedar closet,additional finished room & laundry area, newer roof & windows, newer heating system! All this just up the street from Mount Holyoke College, the Village Commons & Orchards Golf Course! A quick commute to Amherst & Northampton! Mint condition from top to bottom, absolutely nothing to do here except move right in and enjoy!
Location
State MA
County Hampshire
Zoning Res
Direction Rte 202 to High Street to Cold Hill Rd in Granby OR Rte 116 to Silver St to Cold Hill Rd from S.H.
Rooms
Family Room Cathedral Ceiling(s), Closet, Flooring - Hardwood, Exterior Access, Slider
Basement Full, Finished, Interior Entry, Bulkhead
Primary Bedroom Level First
Dining Room Cathedral Ceiling(s), Flooring - Stone/Ceramic Tile, Window(s) - Bay/Bow/Box, Exterior Access
Kitchen Ceiling Fan(s), Flooring - Stone/Ceramic Tile, Window(s) - Bay/Bow/Box, Stainless Steel Appliances
Interior
Interior Features Ceiling Fan(s), Walk-in Storage, Closet - Cedar, Home Office
Heating Baseboard
Cooling Central Air
Flooring Tile, Vinyl, Hardwood, Flooring - Hardwood, Flooring - Stone/Ceramic Tile
Fireplaces Number 1
Fireplaces Type Living Room
Appliance Range, Dishwasher, Refrigerator, Washer, Dryer, Oil Water Heater, Tank Water Heater, Utility Connections for Gas Range, Utility Connections for Gas Oven, Utility Connections for Electric Dryer
Laundry Washer Hookup
Basement Type Full, Finished, Interior Entry, Bulkhead
Exterior
Exterior Feature Storage
Garage Spaces 1.0
Community Features Public Transportation, Shopping, Golf
Utilities Available for Gas Range, for Gas Oven, for Electric Dryer, Washer Hookup
Roof Type Shingle
Total Parking Spaces 4
Garage Yes
Building
Foundation Concrete Perimeter
Sewer Private Sewer
Water Private
Architectural Style Ranch
Others
Senior Community false
Read Less Info
Want to know what your home might be worth? Contact us for a FREE valuation!

Our team is ready to help you sell your home for the highest possible price ASAP
Bought with The Mario Tascon Team • Gallagher Real Estate



