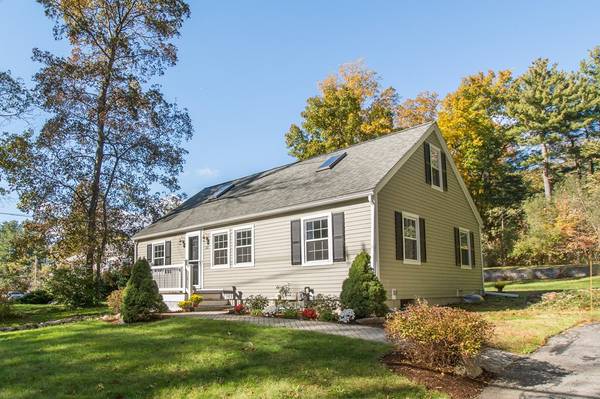For more information regarding the value of a property, please contact us for a free consultation.
Key Details
Sold Price $325,000
Property Type Single Family Home
Sub Type Single Family Residence
Listing Status Sold
Purchase Type For Sale
Square Footage 1,404 sqft
Price per Sqft $231
Subdivision Great Commuter Location!
MLS Listing ID 72417223
Sold Date 12/28/18
Style Cape
Bedrooms 3
Full Baths 1
Year Built 1942
Annual Tax Amount $4,897
Tax Year 2018
Lot Size 0.460 Acres
Acres 0.46
Property Description
Proud to present this completely renovated Cape with curb appeal in turnkey condition, with a large, private backyard bordered by woods.This welcoming home features an open floor plan and a gorgeous remodeled, expanded kitchen boasting Italian tile floors, granite counters, subway tile, all new stainless appliances & gas cooking.The breakfast area has built-in seating and sweeping views of the expansive lawn & deck. A new tile shower/tub, vanity, Grohe fixtures,Toto toilet & classic beadboard walls enhance the bathroom.The living room is very spacious and open to the dining room.Two bedrooms also reside on this level w/the 3rd bedroom & adjoining den or office upstairs. Although there is no garage,there is ample accessible storage via a ramp & double doors to the basement. Improvements incl: C/A, Hardi siding, Trex deck, Roof, Windows, Doors, Hardwood, Shutters, Gutters, Electric, Septic, Walkway & More! US News ranked MHS 10th Best High School in MA in 2017! Easy Commute <2 mi to 495.
Location
State MA
County Norfolk
Zoning AR-I
Direction Milford St. is Rt 109 ~2 miles from the 495 exit. Close to shopping, restaurants, Franklin train
Rooms
Basement Full, Walk-Out Access, Interior Entry, Concrete
Primary Bedroom Level First
Dining Room Flooring - Hardwood, Open Floorplan
Kitchen Flooring - Stone/Ceramic Tile, Window(s) - Bay/Bow/Box, Countertops - Stone/Granite/Solid, Kitchen Island, Breakfast Bar / Nook, Exterior Access, Stainless Steel Appliances, Gas Stove
Interior
Interior Features Closet, Office
Heating Forced Air, Natural Gas
Cooling Central Air
Flooring Tile, Carpet, Hardwood, Flooring - Wall to Wall Carpet
Appliance Range, Dishwasher, Refrigerator, Gas Water Heater, Utility Connections for Gas Range, Utility Connections for Gas Oven, Utility Connections for Gas Dryer
Laundry Gas Dryer Hookup, Exterior Access, Washer Hookup, In Basement
Basement Type Full, Walk-Out Access, Interior Entry, Concrete
Exterior
Exterior Feature Rain Gutters, Storage, Stone Wall, Other
Community Features Shopping, Park, Highway Access, House of Worship, Public School
Utilities Available for Gas Range, for Gas Oven, for Gas Dryer, Washer Hookup
Roof Type Shingle
Total Parking Spaces 6
Garage No
Building
Lot Description Wooded
Foundation Concrete Perimeter
Sewer Private Sewer
Water Public
Schools
Elementary Schools Burke/Mcgovern
Middle Schools Medway
High Schools Medway
Read Less Info
Want to know what your home might be worth? Contact us for a FREE valuation!

Our team is ready to help you sell your home for the highest possible price ASAP
Bought with Janeen Rabidou • Compass



