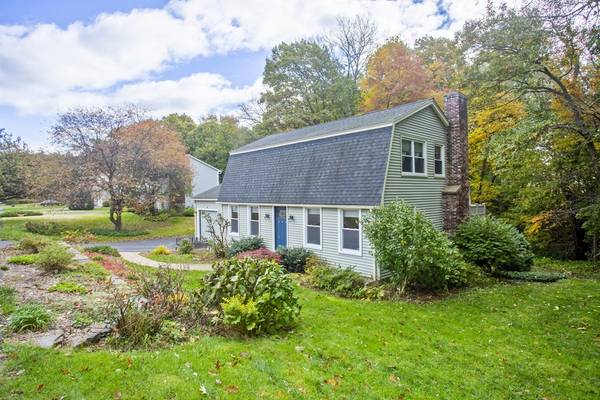For more information regarding the value of a property, please contact us for a free consultation.
Key Details
Sold Price $302,000
Property Type Single Family Home
Sub Type Single Family Residence
Listing Status Sold
Purchase Type For Sale
Square Footage 1,648 sqft
Price per Sqft $183
MLS Listing ID 72418059
Sold Date 12/07/18
Style Colonial
Bedrooms 3
Full Baths 2
Year Built 1977
Annual Tax Amount $4,065
Tax Year 2018
Lot Size 0.380 Acres
Acres 0.38
Property Description
Find all the comforts of home in this beautiful Colonial loaded with updates for convenience and style! Welcome guests into a lovely floorplan with a both a living room and family room, and the latter has built-ins that flank a wood-burning fireplace with brick façade and sliding door for natural light. The updated kitchen has Herzenberg cherry cabinets, granite counters, stainless steel appliances, ceramic tile floors and a large center island. It opens to the dining room for added convenience when entertaining, and in the summer, head to the backyard with an all-weather deck, patio area and sounds of Piper Brook. Three comfortable bedrooms await upstairs, including a master with double closets. You'll find more high-end details, like heated floors in the bathrooms, soaking tub in the upstairs bath, some Hunter Douglas automatic blinds in the master and living rooms and an invisible dog fence around the property!
Location
State MA
County Hampden
Direction Piper Rd to Lynne Dr
Rooms
Family Room Flooring - Wood
Basement Partially Finished, Walk-Out Access
Primary Bedroom Level Second
Dining Room Closet/Cabinets - Custom Built, Flooring - Wood
Kitchen Flooring - Stone/Ceramic Tile, Countertops - Stone/Granite/Solid, Kitchen Island
Interior
Interior Features Bonus Room
Heating Forced Air, Natural Gas
Cooling Central Air
Flooring Wood, Tile, Flooring - Wall to Wall Carpet
Fireplaces Number 1
Fireplaces Type Dining Room
Appliance Range, Dishwasher, Microwave, Refrigerator, Utility Connections for Electric Range
Laundry In Basement
Basement Type Partially Finished, Walk-Out Access
Exterior
Exterior Feature Sprinkler System
Garage Spaces 1.0
Community Features Public Transportation, Shopping, Golf, Highway Access, House of Worship, Public School
Utilities Available for Electric Range
Total Parking Spaces 4
Garage Yes
Building
Foundation Concrete Perimeter
Sewer Private Sewer
Water Public
Architectural Style Colonial
Read Less Info
Want to know what your home might be worth? Contact us for a FREE valuation!

Our team is ready to help you sell your home for the highest possible price ASAP
Bought with Susan Drumm • Coldwell Banker Residential Brokerage - Longmeadow



