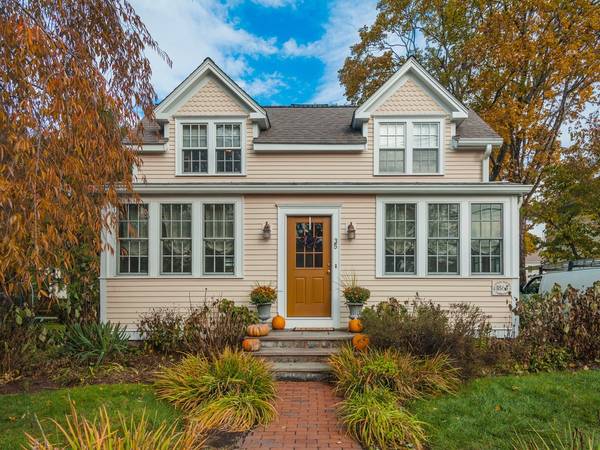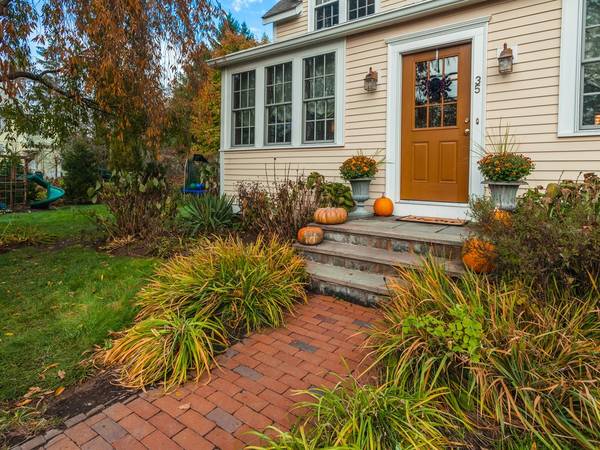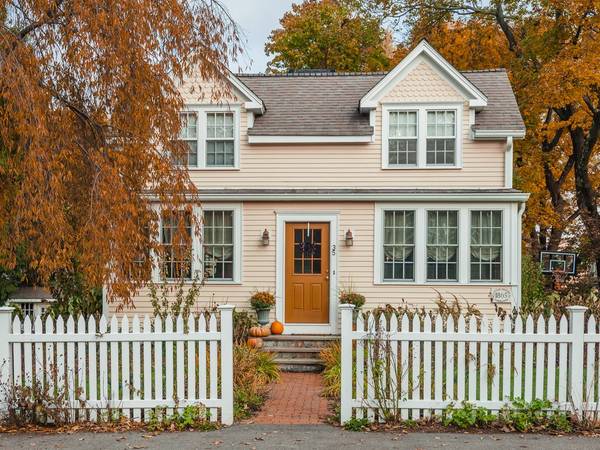For more information regarding the value of a property, please contact us for a free consultation.
Key Details
Sold Price $1,300,000
Property Type Single Family Home
Sub Type Single Family Residence
Listing Status Sold
Purchase Type For Sale
Square Footage 3,185 sqft
Price per Sqft $408
MLS Listing ID 72418137
Sold Date 12/10/18
Style Farmhouse
Bedrooms 5
Full Baths 2
Half Baths 1
Year Built 1865
Annual Tax Amount $10,910
Tax Year 2018
Lot Size 10,454 Sqft
Acres 0.24
Property Description
Walk to town from this incredible 1865 renovated farm house that has it all! State of the art kitchen includes: induction cook top, over-sized island, custom cherry cabinets with lots of storage. Sun filled finished farmers porch with original fur wood floors. Newer addition includes large family room leading to tranquil sun room with glass french doors, large master suite on 2nd floor with large office/ study and master bath. Spacious finished lower level with home gym and large family room. Entertain or grill on large deck with pergola that leads to the large yard filled with mature plantings. Blue stone entry and white picket fence -- this is the perfect home to walk to all that Wellesley has to offer-- schools, shops commuter rail, Whole Foods.
Location
State MA
County Norfolk
Zoning SR10
Direction google.com
Rooms
Family Room Flooring - Hardwood, French Doors, Recessed Lighting
Basement Full, Finished, Bulkhead, Sump Pump
Primary Bedroom Level Second
Dining Room Flooring - Hardwood, Open Floorplan
Kitchen Flooring - Hardwood, Countertops - Stone/Granite/Solid, Kitchen Island, Cabinets - Upgraded, Recessed Lighting
Interior
Interior Features Closet/Cabinets - Custom Built, Home Office, Exercise Room, Bonus Room, Sun Room, Sitting Room
Heating Hot Water, Oil
Cooling Central Air
Flooring Wood, Carpet, Flooring - Hardwood, Flooring - Wall to Wall Carpet
Fireplaces Number 1
Fireplaces Type Living Room
Appliance Oven, Dishwasher, Disposal, Microwave, Refrigerator, Washer, Dryer, Range Hood, Cooktop, Electric Water Heater
Laundry Flooring - Stone/Ceramic Tile, Second Floor
Basement Type Full, Finished, Bulkhead, Sump Pump
Exterior
Community Features Public Transportation, Shopping, Tennis Court(s), Park
Roof Type Shingle
Total Parking Spaces 3
Garage No
Building
Foundation Concrete Perimeter, Stone
Sewer Public Sewer
Water Public
Architectural Style Farmhouse
Schools
Elementary Schools Sprague
Middle Schools Wms
High Schools Whs
Read Less Info
Want to know what your home might be worth? Contact us for a FREE valuation!

Our team is ready to help you sell your home for the highest possible price ASAP
Bought with April Itano • Redfin Corp.



