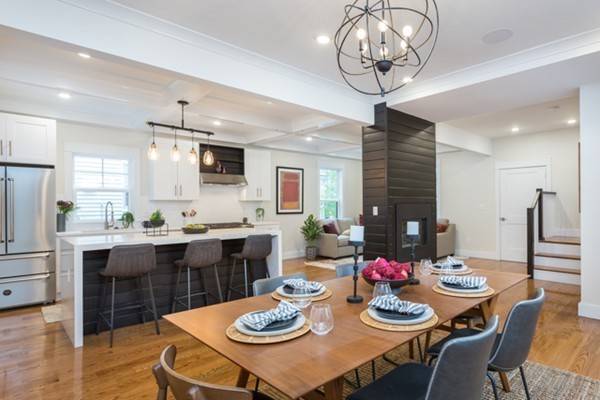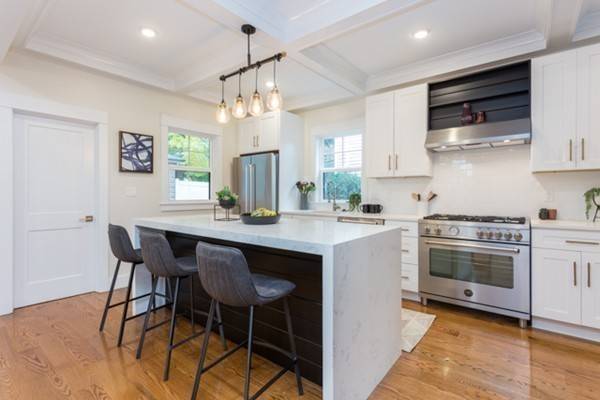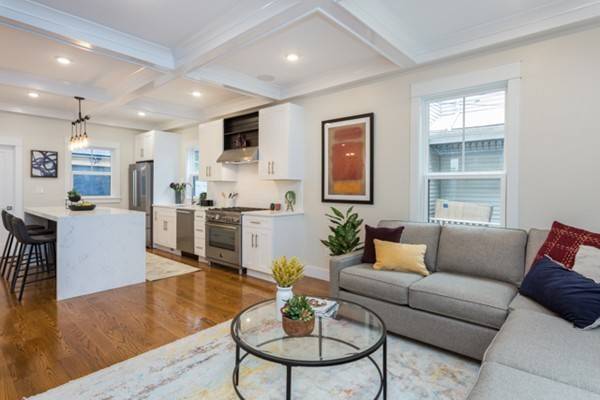For more information regarding the value of a property, please contact us for a free consultation.
Key Details
Sold Price $1,478,000
Property Type Single Family Home
Sub Type Single Family Residence
Listing Status Sold
Purchase Type For Sale
Square Footage 2,616 sqft
Price per Sqft $564
MLS Listing ID 72418163
Sold Date 12/12/18
Style Colonial
Bedrooms 5
Full Baths 3
Half Baths 1
HOA Y/N false
Year Built 1920
Annual Tax Amount $6,755
Tax Year 2018
Lot Size 3,484 Sqft
Acres 0.08
Property Description
ELEGANT HOME in SOMERVILLE! Double-Sided custom fireplace, coffered ceilings, and architectural detailing throughout make this home a one of a kind. This sun-filled 5 bedroom home has been completely renovated to give you a very thoughtfully designed space. The gourmet kitchen is a chef's dream, featuring Bertazzoni professional appliances, quartz countertops, and a pantry. The floor plan is excellently laid out for entertaining and perfectly suits a family with its many living areas and storage spaces. The finished lower level includes a large living space featuring a wet bar, full bath and bedroom - perfect for overnight guests or an Au pair Suite. Other noteworthy features include high ceilings, spacious mudroom and 6 zones of wired audio, including 1 exterior zone! Here is your chance to own a single family in Somerville with plenty of parking including a garage with a workshop! Nestled on a quiet street, steps to Union Square and Highland Kitchen - a neighborhood favorite!
Location
State MA
County Middlesex
Zoning RA
Direction School St to Oxford St
Rooms
Basement Full, Finished, Interior Entry
Interior
Interior Features Wet Bar
Heating Central, Natural Gas
Cooling Central Air
Flooring Tile, Hardwood
Fireplaces Number 1
Appliance Range, Dishwasher, Disposal, Microwave, Refrigerator, Wine Refrigerator, Gas Water Heater, Tank Water Heaterless, Utility Connections for Gas Range
Basement Type Full, Finished, Interior Entry
Exterior
Exterior Feature Rain Gutters, Professional Landscaping
Garage Spaces 1.0
Community Features Public Transportation, Shopping, Park, Walk/Jog Trails, Medical Facility, Laundromat, Bike Path, Highway Access, House of Worship, Public School, T-Station
Utilities Available for Gas Range
Roof Type Shingle
Total Parking Spaces 3
Garage Yes
Building
Lot Description Gentle Sloping
Foundation Concrete Perimeter
Sewer Public Sewer
Water Public
Architectural Style Colonial
Read Less Info
Want to know what your home might be worth? Contact us for a FREE valuation!

Our team is ready to help you sell your home for the highest possible price ASAP
Bought with The Petrowsky Jones Group • Compass



