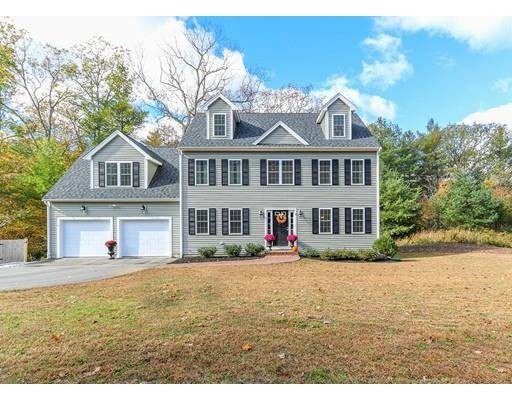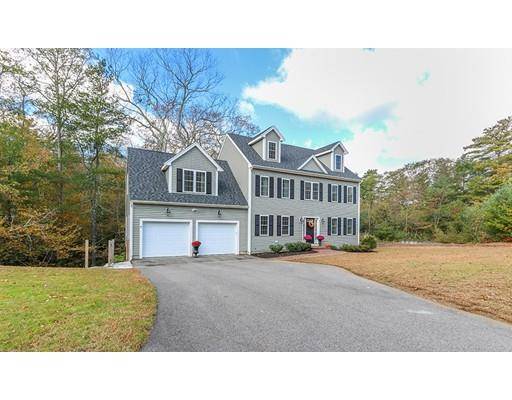For more information regarding the value of a property, please contact us for a free consultation.
Key Details
Sold Price $593,000
Property Type Single Family Home
Sub Type Single Family Residence
Listing Status Sold
Purchase Type For Sale
Square Footage 2,314 sqft
Price per Sqft $256
Subdivision Christina Estates
MLS Listing ID 72418289
Sold Date 01/17/19
Style Colonial
Bedrooms 4
Full Baths 2
Half Baths 1
HOA Y/N false
Year Built 2014
Annual Tax Amount $10,505
Tax Year 2018
Lot Size 1.820 Acres
Acres 1.82
Property Description
Looking for the perfect neighborhood? The search is over with this beautiful 3 year old colonial set on the quiet, tree lined neighborhood of the desirable Christina Estates set back on 1.82 acres. Make this your next dream home with over 5000 square feet of living space just waiting to be finished. Step out onto your private 12x30 deck surrounded by the sounds of nature. With 3/4 bedrooms, 2.5 baths, spacious open floor plan, gas heat and fireplace, spacious 26 x 21 master suite, 2nd floor laundry room, and fully studded walk up attic, this is the ideal home for you. Freshly painted and move in ready with plenty of space to grow as your needs grow. In addition, a home warranty will be transferred at no cost to the buyer at closing. Come see for yourself at the 1st OH, Nov 4th 1-3pm.
Location
State MA
County Norfolk
Zoning RES
Direction Off Mass Ave--use GPS
Rooms
Family Room Flooring - Hardwood, Recessed Lighting
Basement Walk-Out Access, Unfinished
Primary Bedroom Level Second
Dining Room Flooring - Hardwood, Exterior Access, Recessed Lighting, Slider
Kitchen Flooring - Hardwood, Countertops - Stone/Granite/Solid, Recessed Lighting, Stainless Steel Appliances, Gas Stove
Interior
Heating Forced Air, Natural Gas, ENERGY STAR Qualified Equipment
Cooling Central Air, ENERGY STAR Qualified Equipment
Flooring Tile, Carpet, Hardwood
Fireplaces Number 1
Fireplaces Type Family Room
Appliance Range, Dishwasher, Microwave, Refrigerator, Washer, Dryer, Tank Water Heaterless, Plumbed For Ice Maker, Utility Connections for Gas Range, Utility Connections for Gas Dryer
Laundry Flooring - Stone/Ceramic Tile, Second Floor, Washer Hookup
Basement Type Walk-Out Access, Unfinished
Exterior
Garage Spaces 2.0
Community Features Public Transportation, Conservation Area, Public School, T-Station, Sidewalks
Utilities Available for Gas Range, for Gas Dryer, Washer Hookup, Icemaker Connection
Roof Type Shingle
Total Parking Spaces 4
Garage Yes
Building
Lot Description Wooded, Easements
Foundation Concrete Perimeter
Sewer Private Sewer
Water Public
Architectural Style Colonial
Schools
Elementary Schools H. Olive Day
Middle Schools King Philip
High Schools King Philip
Read Less Info
Want to know what your home might be worth? Contact us for a FREE valuation!

Our team is ready to help you sell your home for the highest possible price ASAP
Bought with Mary Lisa Caulfield • Coldwell Banker Residential Brokerage - Canton



