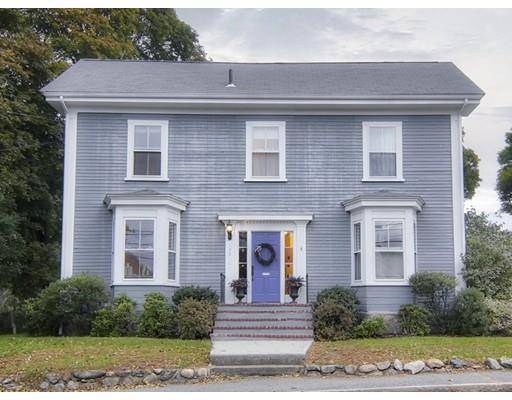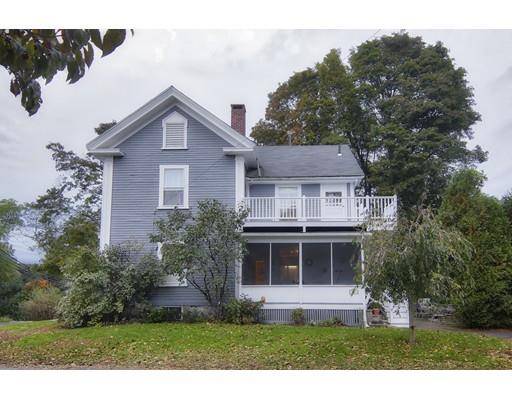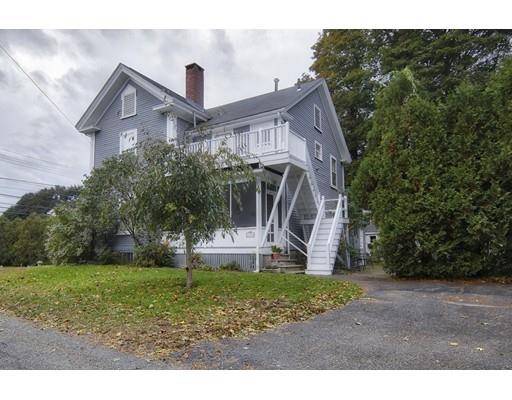For more information regarding the value of a property, please contact us for a free consultation.
Key Details
Sold Price $815,000
Property Type Single Family Home
Sub Type Single Family Residence
Listing Status Sold
Purchase Type For Sale
Square Footage 2,262 sqft
Price per Sqft $360
MLS Listing ID 72418293
Sold Date 02/06/19
Style Colonial
Bedrooms 4
Full Baths 2
HOA Y/N false
Year Built 1892
Annual Tax Amount $11,040
Tax Year 2018
Lot Size 0.280 Acres
Acres 0.28
Property Description
Welcome home to this charming antique colonial filled with character. Set on a lovely corner lot at the top of a dead end street.The sun-drenched living room has 9 foot ceilings and flows to a formal dining room - a great space for entertaining. The family room with beamed ceilings and built-in bookcases is a cozy place for the family to watch games together. Lovely hardwood floors. A black and white eat-in kitchen and full bath complete the 1st floor. Off the kitchen is a screened-in porch perfect for watching the world go by.The back stairs go up to a convenient 2nd floor laundry alcove. The 2nd offers four good sized bedrooms and a full bath. Master bedroom has plenty of closet space. Access to the 2nd floor porch from one of the bedrooms offers a great place to have morning coffee or read a book. Back yard is big enough for playtime and cook-outs and has a patio and lots of perennial plants. This house is within walking distance to the bike path and town center.
Location
State MA
County Middlesex
Zoning RS
Direction Massachusetts Avenue to Woburn Street, on the corner of Utica Street
Rooms
Family Room Beamed Ceilings, Flooring - Hardwood, Window(s) - Bay/Bow/Box
Basement Full, Interior Entry, Bulkhead, Concrete, Unfinished
Primary Bedroom Level Second
Dining Room Flooring - Hardwood
Kitchen Beamed Ceilings, Flooring - Vinyl, Dining Area, Pantry, Cable Hookup
Interior
Heating Forced Air, Natural Gas
Cooling None
Flooring Tile, Vinyl, Carpet, Hardwood
Appliance Range, Dishwasher, Disposal, Trash Compactor, Microwave, Refrigerator, Washer/Dryer, Gas Water Heater, Plumbed For Ice Maker, Utility Connections for Electric Range, Utility Connections for Electric Oven, Utility Connections for Gas Dryer
Laundry Electric Dryer Hookup, Second Floor, Washer Hookup
Basement Type Full, Interior Entry, Bulkhead, Concrete, Unfinished
Exterior
Exterior Feature Rain Gutters, Storage
Community Features Public Transportation, Shopping, Walk/Jog Trails, Bike Path
Utilities Available for Electric Range, for Electric Oven, for Gas Dryer, Washer Hookup, Icemaker Connection
Roof Type Shingle
Total Parking Spaces 4
Garage No
Building
Lot Description Corner Lot
Foundation Stone, Irregular
Sewer Public Sewer
Water Public
Architectural Style Colonial
Schools
Elementary Schools Harrington
Middle Schools Diamond
High Schools Lhs
Others
Senior Community false
Acceptable Financing Contract
Listing Terms Contract
Read Less Info
Want to know what your home might be worth? Contact us for a FREE valuation!

Our team is ready to help you sell your home for the highest possible price ASAP
Bought with Margo Y. Olson • William Raveis R.E. & Home Services



