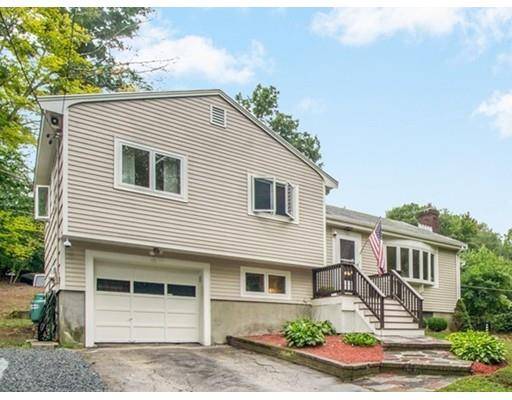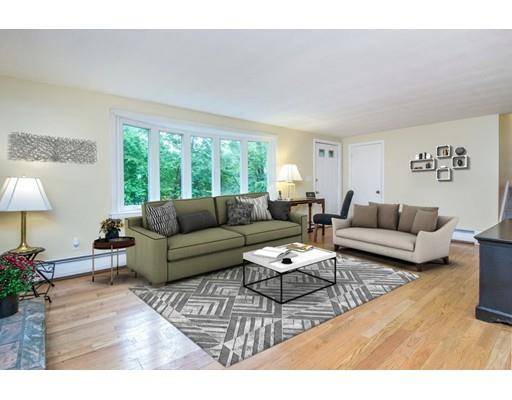For more information regarding the value of a property, please contact us for a free consultation.
Key Details
Sold Price $520,000
Property Type Single Family Home
Sub Type Single Family Residence
Listing Status Sold
Purchase Type For Sale
Square Footage 1,612 sqft
Price per Sqft $322
MLS Listing ID 72418562
Sold Date 04/12/19
Bedrooms 3
Full Baths 1
Half Baths 1
Year Built 1959
Annual Tax Amount $7,404
Tax Year 2018
Lot Size 0.920 Acres
Acres 0.92
Property Description
Multiple offers submitted, final and best due 2/26/2019 12pm. Located at the base of the Blue Hills, offering convenience and privacy, a rare combination you'll find right here at 330 Truman Parkway. Excellent use of space featuring 3 bedrooms and 1.5 baths and flexible living spaces (4 season sun room, plus a den/office) to suit your needs. New heating system, freshly painted interior, newer SS appliances, updated full bath, mahogany deck and Harvey windows—desirable upgrades that will keep your budget intact for all the personal design ideas you've been patiently waiting to try. With an acre lot, two cozy living rooms, both with fireplaces and two garages (one under, one detached) you'll be hard pressed to find better value at this price point. PLUS.. there is a newly designed to be installed 4 bedroom private septic system. This is a considerable cost, which adds great value to the new owners in terms of savings on MWRA sewer rates.
Location
State MA
County Norfolk
Zoning RA
Direction Brush Hill Rd to Truman Parkway
Rooms
Family Room Flooring - Laminate, Cable Hookup
Basement Full, Partially Finished, Walk-Out Access, Interior Entry, Garage Access, Bulkhead, Concrete
Primary Bedroom Level First
Dining Room Flooring - Hardwood, Deck - Exterior, Exterior Access, Open Floorplan, Slider
Kitchen Flooring - Hardwood, Cabinets - Upgraded, Open Floorplan, Stainless Steel Appliances, Gas Stove
Interior
Interior Features Ceiling Fan(s), Slider, Sun Room, Den
Heating Baseboard, Oil
Cooling None
Flooring Wood, Carpet, Laminate, Wood Laminate, Flooring - Wall to Wall Carpet, Flooring - Laminate
Fireplaces Number 2
Fireplaces Type Family Room
Appliance Range, Dishwasher, Refrigerator, Washer, Dryer, Tank Water Heaterless, Utility Connections for Gas Range, Utility Connections for Gas Oven
Laundry Flooring - Stone/Ceramic Tile, In Basement
Basement Type Full, Partially Finished, Walk-Out Access, Interior Entry, Garage Access, Bulkhead, Concrete
Exterior
Exterior Feature Rain Gutters, Storage
Garage Spaces 2.0
Community Features Public Transportation, Shopping, Bike Path, House of Worship, Private School, Public School, University
Utilities Available for Gas Range, for Gas Oven
Roof Type Shingle
Total Parking Spaces 8
Garage Yes
Building
Lot Description Wooded
Foundation Concrete Perimeter
Sewer Private Sewer
Water Public
Others
Acceptable Financing Contract
Listing Terms Contract
Read Less Info
Want to know what your home might be worth? Contact us for a FREE valuation!

Our team is ready to help you sell your home for the highest possible price ASAP
Bought with Pierre Edens Jean Louis • Premium Realty & Insurance Services



