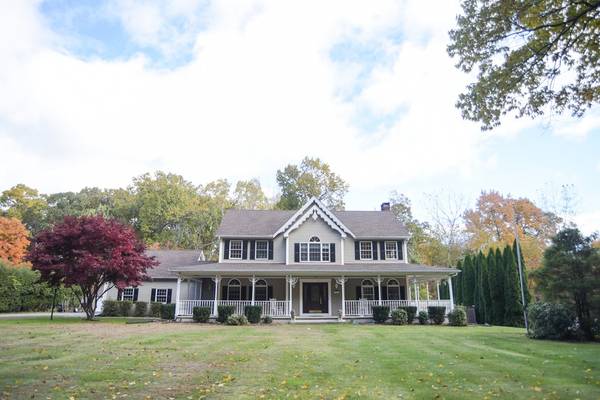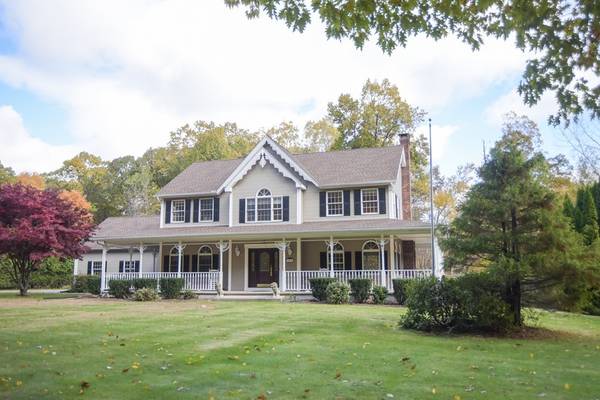For more information regarding the value of a property, please contact us for a free consultation.
Key Details
Sold Price $415,000
Property Type Single Family Home
Sub Type Single Family Residence
Listing Status Sold
Purchase Type For Sale
Square Footage 2,601 sqft
Price per Sqft $159
MLS Listing ID 72418958
Sold Date 12/14/18
Style Colonial
Bedrooms 4
Full Baths 2
Half Baths 1
Year Built 1992
Annual Tax Amount $6,032
Tax Year 2018
Lot Size 1.220 Acres
Acres 1.22
Property Description
A Home for All Seasons! Gracious Colonial w/Victorian Style Wrap Around Front Porch set on a private & picturesque 1.22 Acre lot w/Oversized 2 Car Garage w/Attic Storage & Double Shed. This Home has it all! NEWER: Roof, 2 Furnaces, Hot Water Tank & Bamboo Wood Flrs mostly throughout the home (APO). 1st Flr offers an exquisite Foyer w/Tile Flr & Crown Molding leads you into the inviting DinRm w/Crown Molding & Palladium Windows, LivRm w/Crown Molding open to the Grand Family Room w/Handsome Wood Burning Firplace, Bay/Bow Window, Expansive Kitchen w/Rich Cabinetry, Granite Counters & Dining Area w/Access to Large Deck overlooks the Fenced in Backyard & ideal 1st Floor Laundry / Mud Room. 2nd Flr boasts 4 Spacious Bedrms w/Plenty of Closet Space & Guest Full Bath w/Tile Flr.Master Suite W/Walk-In Closet, NEWER Spa-Like Full Bath w/Walk-In Tiled Shower w/Dual Heads & Glass Shower Door, Double Sink Vanity,Vanity & Private Commode. Enjoy the Serenity of Living Near Bear Hole Reservoir.
Location
State MA
County Hampden
Zoning RA
Direction Near Bear Hole
Rooms
Family Room Flooring - Wood, Open Floorplan
Basement Full, Partially Finished, Walk-Out Access, Interior Entry, Sump Pump, Concrete
Primary Bedroom Level Second
Dining Room Flooring - Wood, Open Floorplan
Kitchen Flooring - Stone/Ceramic Tile, Dining Area, Countertops - Stone/Granite/Solid, Kitchen Island, Breakfast Bar / Nook, Deck - Exterior, Exterior Access, Open Floorplan, Slider
Interior
Interior Features Closet, Chair Rail, Mud Room, Foyer
Heating Forced Air, Oil
Cooling Central Air, Whole House Fan
Flooring Wood, Tile, Vinyl, Flooring - Stone/Ceramic Tile
Fireplaces Number 1
Fireplaces Type Living Room
Appliance Range, Dishwasher, Disposal, Refrigerator, Washer, Dryer, Oil Water Heater, Tank Water Heater, Utility Connections for Electric Range, Utility Connections for Electric Dryer
Laundry Dryer Hookup - Electric, Washer Hookup, Laundry Closet, Flooring - Stone/Ceramic Tile, Electric Dryer Hookup, First Floor
Basement Type Full, Partially Finished, Walk-Out Access, Interior Entry, Sump Pump, Concrete
Exterior
Exterior Feature Rain Gutters, Storage
Garage Spaces 2.0
Fence Fenced
Community Features Walk/Jog Trails, Conservation Area, Highway Access, House of Worship, Private School, Public School
Utilities Available for Electric Range, for Electric Dryer, Washer Hookup
Roof Type Shingle
Total Parking Spaces 8
Garage Yes
Building
Foundation Concrete Perimeter
Sewer Public Sewer
Water Public
Architectural Style Colonial
Read Less Info
Want to know what your home might be worth? Contact us for a FREE valuation!

Our team is ready to help you sell your home for the highest possible price ASAP
Bought with Christine Strohman • Keller Williams Realty



