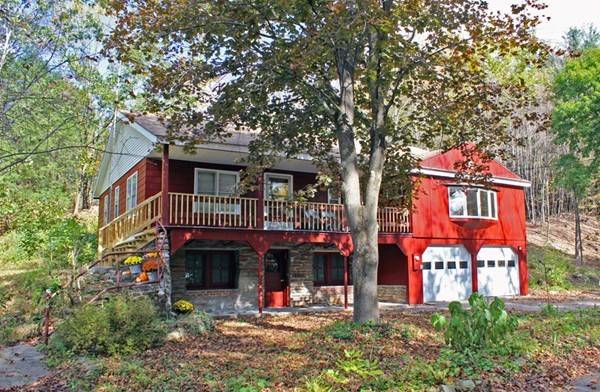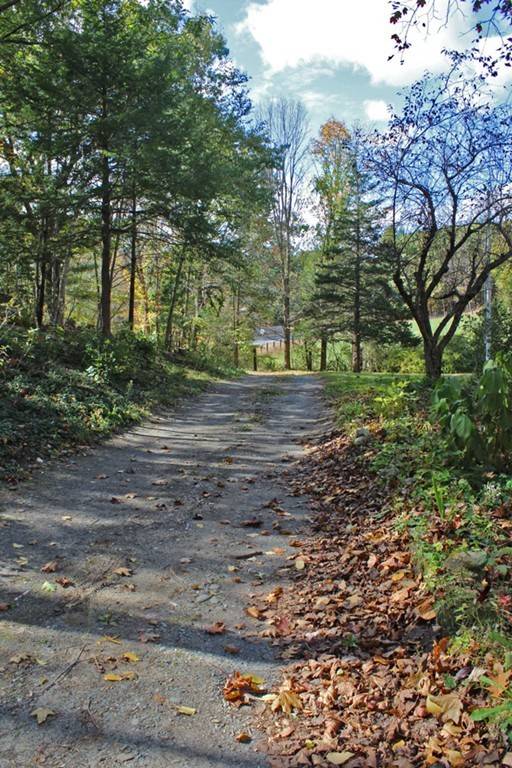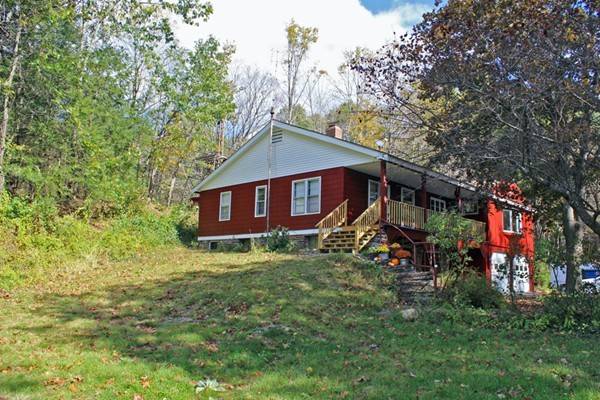For more information regarding the value of a property, please contact us for a free consultation.
Key Details
Sold Price $225,000
Property Type Single Family Home
Sub Type Single Family Residence
Listing Status Sold
Purchase Type For Sale
Square Footage 1,516 sqft
Price per Sqft $148
MLS Listing ID 72419122
Sold Date 12/28/18
Style Ranch
Bedrooms 2
Full Baths 1
Half Baths 1
Year Built 1964
Annual Tax Amount $2,994
Tax Year 2018
Lot Size 4.700 Acres
Acres 4.7
Property Description
Blink and you will drive right by this special property. Set back from the road on 4.7 private acres hiding behind a large wooded ledge you'll find this one of kind home in a very private setting. Step up onto the front porch and enter into the cozy kitchen that is open to the living room with a corner fireplace on one side and French doors that opens into an incredible family room on the other side. So spacious, this magnificent sun filled room greets you with a wall of windows that goes from the floor to the cathedral ceiling with a picturesque view of the barn and the trail that meanders though the woods. It even has a loft room above! The lower level has two small rooms in the front with built in bunks, work shop area, as well as access to the 2 car garage. The grounds offer a nice mixture of woods and a hill that leads to a open flat and tillable space which was a large garden for many years and an added bonus of a solid post & beam barn with large sliding doors and a loft
Location
State MA
County Franklin
Zoning res
Direction Rte 2, just east of Bartons Cove, across from Rest Area
Rooms
Family Room Cathedral Ceiling(s), Ceiling Fan(s), Flooring - Hardwood, Window(s) - Bay/Bow/Box, Window(s) - Picture, French Doors
Basement Full, Partially Finished, Walk-Out Access, Interior Entry, Garage Access, Concrete
Primary Bedroom Level First
Kitchen Flooring - Vinyl, French Doors, Exterior Access
Interior
Heating Forced Air, Steam, Oil, Propane
Cooling None
Flooring Vinyl, Hardwood
Fireplaces Number 1
Fireplaces Type Living Room
Appliance Range, Refrigerator, Washer, Dryer, Oil Water Heater, Tank Water Heaterless, Utility Connections for Electric Range, Utility Connections for Electric Dryer
Basement Type Full, Partially Finished, Walk-Out Access, Interior Entry, Garage Access, Concrete
Exterior
Exterior Feature Garden
Garage Spaces 2.0
Community Features Park, Walk/Jog Trails, Golf, Conservation Area, Highway Access, House of Worship, Private School, Public School
Utilities Available for Electric Range, for Electric Dryer
Roof Type Shingle
Total Parking Spaces 4
Garage Yes
Building
Lot Description Wooded, Level, Sloped
Foundation Concrete Perimeter, Block, Stone
Sewer Private Sewer
Water Private
Architectural Style Ranch
Schools
Elementary Schools Gill Elementary
Middle Schools Gfms
High Schools Tfhs 9-12
Read Less Info
Want to know what your home might be worth? Contact us for a FREE valuation!

Our team is ready to help you sell your home for the highest possible price ASAP
Bought with Susanne Newman • Bean Group



