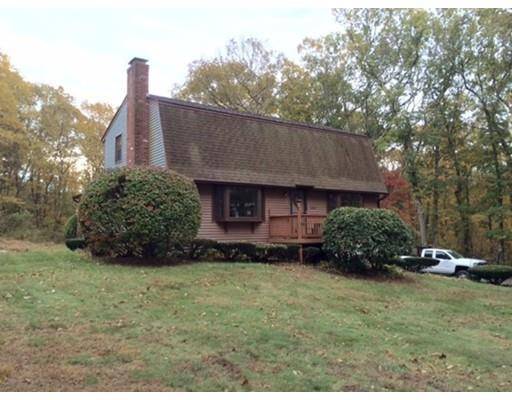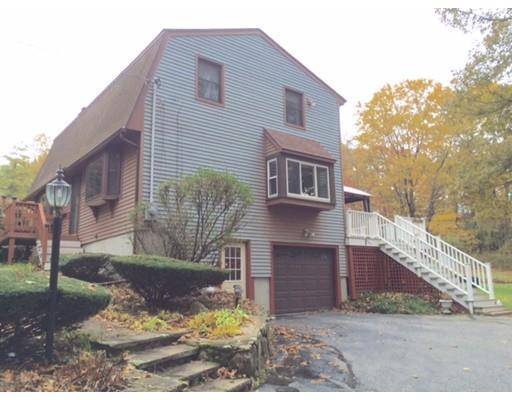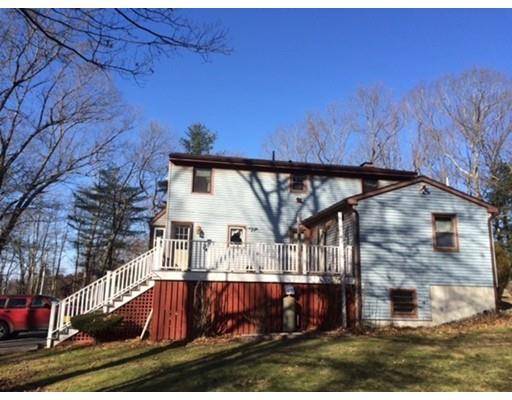For more information regarding the value of a property, please contact us for a free consultation.
Key Details
Sold Price $310,000
Property Type Single Family Home
Sub Type Single Family Residence
Listing Status Sold
Purchase Type For Sale
Square Footage 2,016 sqft
Price per Sqft $153
MLS Listing ID 72420450
Sold Date 03/12/19
Style Gambrel /Dutch
Bedrooms 3
Full Baths 1
Half Baths 1
HOA Y/N false
Year Built 1983
Annual Tax Amount $5,824
Tax Year 2019
Lot Size 1.680 Acres
Acres 1.68
Property Description
MASTER BEDROOM OR IN-LAW SUITE ON FIRST FLOOR****2 ROOMS***BIGGER ROOM WITH 3/4 BATH***CLOSET***OUTDOOR ACCESS TO OVERSIZE DECK***PLUS SMALL ROOM WITH BUILT-IN BOOKCASES ****other rooms on first floor, living & dining rooms offer gleaming hardwood floors, bay windows, beautiful scenic views, LR has a stunning brick wall fireplace, solid wood six panel doors thru-out home, fully appliance kitchen, laundry-half bath with W & D,. Second floor full bath, front to back master bedroom with his/her closets & two other rooms,basement new partially finished room needs flooring.. GREAT FOR DAD'S MAN CAVE, MOM'S CRAFT ROOM, PLAY ROOM FOR KIDS,OR FAMILY ROOM, furnace,etc room, storage area with walk out door & entry to one car under garage..over an acre of nicely groomed yard,plus wooded area, flower & herb beds, mature shrubs plenty of space for kids to play..paved driveway. EASY ACCESS TO 146 N & S and MASS PIKE IN MILLBURY..
Location
State MA
County Worcester
Zoning AG
Direction West Hartford Ave to Williams St or Sutton St to William St Sign of Property
Rooms
Family Room Closet, Flooring - Wall to Wall Carpet, Deck - Exterior, Exterior Access
Basement Full, Partially Finished, Walk-Out Access, Garage Access, Concrete
Primary Bedroom Level Second
Dining Room Flooring - Hardwood, Window(s) - Bay/Bow/Box
Kitchen Ceiling Fan(s), Flooring - Laminate, Window(s) - Bay/Bow/Box, Deck - Exterior, Exterior Access, Gas Stove
Interior
Interior Features Home Office
Heating Central, Baseboard, Oil
Cooling None
Flooring Tile, Vinyl, Carpet, Hardwood, Wood Laminate, Flooring - Wall to Wall Carpet
Fireplaces Number 1
Fireplaces Type Living Room
Appliance Range, Dishwasher, Microwave, Refrigerator, Washer, Dryer, Oil Water Heater, Water Heater(Separate Booster), Utility Connections for Gas Range, Utility Connections for Electric Dryer
Laundry Bathroom - Half, Closet - Linen, Electric Dryer Hookup, Washer Hookup, First Floor
Basement Type Full, Partially Finished, Walk-Out Access, Garage Access, Concrete
Exterior
Exterior Feature Rain Gutters, Garden, Horses Permitted
Garage Spaces 1.0
Community Features Shopping, Park, Walk/Jog Trails, Stable(s), Golf, Medical Facility, Highway Access, House of Worship, Private School, Public School
Utilities Available for Gas Range, for Electric Dryer, Washer Hookup
Roof Type Shingle
Total Parking Spaces 12
Garage Yes
Building
Lot Description Wooded, Cleared, Gentle Sloping, Level
Foundation Concrete Perimeter, Irregular
Sewer Private Sewer
Water Private
Others
Senior Community false
Acceptable Financing Contract
Listing Terms Contract
Read Less Info
Want to know what your home might be worth? Contact us for a FREE valuation!

Our team is ready to help you sell your home for the highest possible price ASAP
Bought with Judy Leonelli • Millennium Realty



