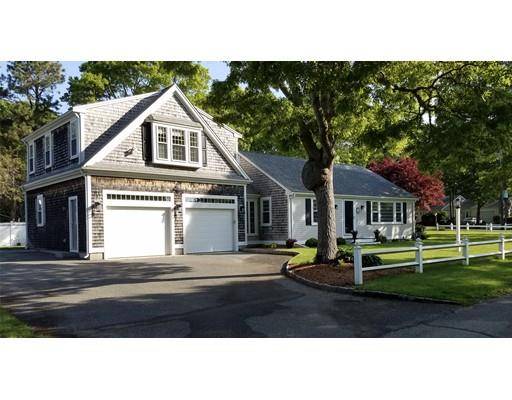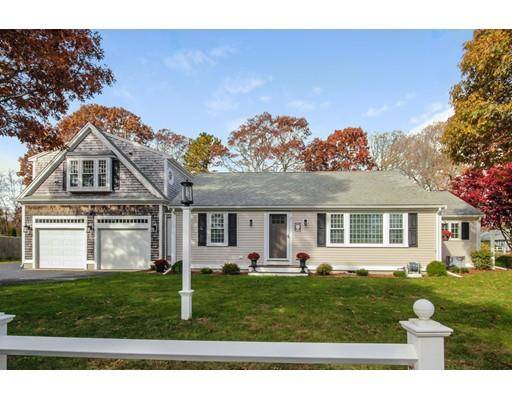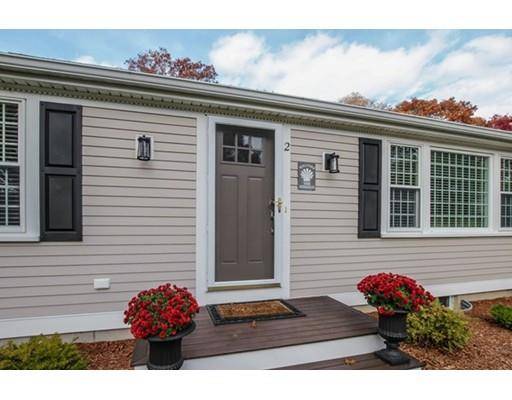For more information regarding the value of a property, please contact us for a free consultation.
Key Details
Sold Price $615,000
Property Type Single Family Home
Sub Type Single Family Residence
Listing Status Sold
Purchase Type For Sale
Square Footage 2,840 sqft
Price per Sqft $216
Subdivision South Yarmouth
MLS Listing ID 72420649
Sold Date 01/23/19
Style Ranch, Other (See Remarks)
Bedrooms 3
Full Baths 2
Half Baths 1
HOA Y/N false
Year Built 1970
Annual Tax Amount $4,687
Tax Year 2019
Lot Size 0.350 Acres
Acres 0.35
Property Description
NEW EVERYTHING! A total renovation has transformed this ranch style home, offering a seamless blend of sophistication and casual style. The open floor plan is great for entertaining and large family gatherings. A well-appointed kitchen with dining area boasts a generous sized island, stainless appliances, two ovens and quartz countertops, and opens to a cozy living room with gas fireplace. There is a dining room for more formal gatherings and an additional family room as well as a game room. The master suite is on the first level, with 2 more generous sized bedrooms above the garage that share a full bath and offer privacy and comfort for family and guests. New hardwood floors, 1st floor laundry, central AC, oversized garage, 2 driveways, fenced yard and more. Centrally located near golf, beaches and boating. Wonderful property for year-round living, Cape getaway or retirement home, on a nicely manicured corner lot. Washer & Dryer, ironing cabinet, and mudroom shelf excluded from sale.
Location
State MA
County Barnstable
Area South Yarmouth
Zoning SFRes
Direction High Bank Road to Country Club Drive, Left on to Tam-O-Shanter
Rooms
Family Room Closet, Flooring - Hardwood, Cable Hookup, Open Floorplan, Recessed Lighting
Basement Full, Interior Entry, Bulkhead, Concrete, Unfinished
Primary Bedroom Level Main
Dining Room Flooring - Hardwood
Kitchen Closet/Cabinets - Custom Built, Flooring - Hardwood, Dining Area, Countertops - Stone/Granite/Solid, Countertops - Upgraded, Kitchen Island, Open Floorplan, Recessed Lighting, Stainless Steel Appliances
Interior
Interior Features Closet/Cabinets - Custom Built, Dining Area, Countertops - Stone/Granite/Solid, Open Floorplan, Recessed Lighting, Open Floor Plan, Closet, High Speed Internet Hookup, Living/Dining Rm Combo, Game Room, Entry Hall
Heating Central, Forced Air, Natural Gas
Cooling Central Air
Flooring Tile, Hardwood, Flooring - Hardwood, Flooring - Stone/Ceramic Tile
Fireplaces Number 1
Fireplaces Type Living Room
Appliance Range, Dishwasher, Microwave, Refrigerator, Gas Water Heater, Tank Water Heater, Utility Connections for Electric Oven, Utility Connections for Electric Dryer
Laundry Flooring - Stone/Ceramic Tile, Main Level, Electric Dryer Hookup, Washer Hookup, First Floor
Basement Type Full, Interior Entry, Bulkhead, Concrete, Unfinished
Exterior
Exterior Feature Rain Gutters, Professional Landscaping, Sprinkler System, Decorative Lighting, Outdoor Shower
Garage Spaces 2.0
Fence Fenced/Enclosed, Fenced
Community Features Public Transportation, Shopping, Walk/Jog Trails, Golf, Medical Facility, Bike Path, Conservation Area, Highway Access, House of Worship, Marina, Private School, Public School
Utilities Available for Electric Oven, for Electric Dryer, Washer Hookup
Waterfront Description Beach Front, Ocean, River, 1 to 2 Mile To Beach, Beach Ownership(Public)
Roof Type Shingle
Total Parking Spaces 4
Garage Yes
Waterfront Description Beach Front, Ocean, River, 1 to 2 Mile To Beach, Beach Ownership(Public)
Building
Lot Description Corner Lot, Level
Foundation Concrete Perimeter
Sewer Private Sewer
Water Public
Architectural Style Ranch, Other (See Remarks)
Schools
High Schools Dennis/Yarmouth
Read Less Info
Want to know what your home might be worth? Contact us for a FREE valuation!

Our team is ready to help you sell your home for the highest possible price ASAP
Bought with Cynthia Harrington • Robert Paul Properties, Inc



