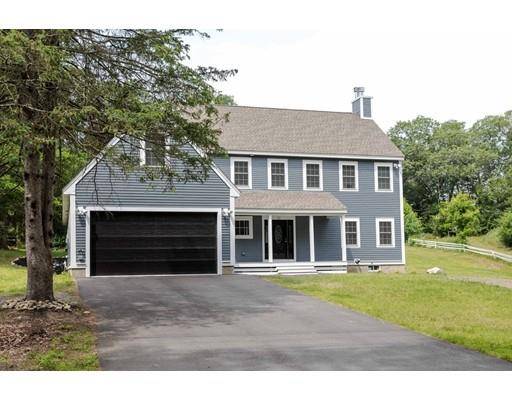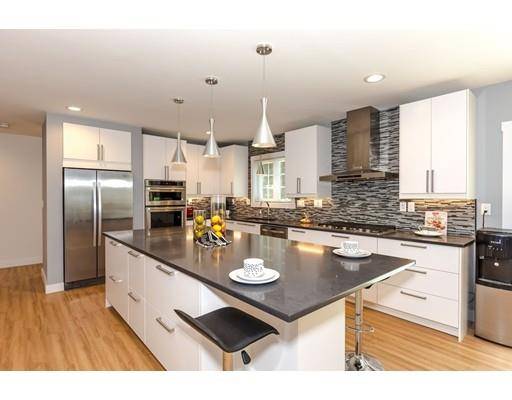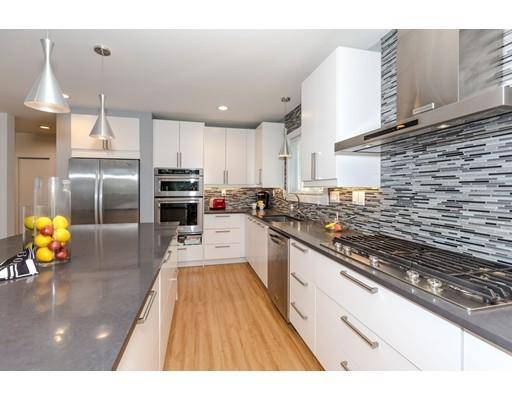For more information regarding the value of a property, please contact us for a free consultation.
Key Details
Sold Price $560,000
Property Type Single Family Home
Sub Type Single Family Residence
Listing Status Sold
Purchase Type For Sale
Square Footage 3,014 sqft
Price per Sqft $185
MLS Listing ID 72421203
Sold Date 02/20/19
Style Colonial
Bedrooms 4
Full Baths 2
Half Baths 1
Year Built 2014
Annual Tax Amount $10,770
Tax Year 2018
Lot Size 0.920 Acres
Acres 0.92
Property Description
Motivated Seller!!! Situated on a country road, this gorgeous new construction was lovingly designed & built. Not a flip! Exquisite custom finishes w/ contemporary flair intended for end user but plans changed. Gourmet kitchen to please the most discerning chef! All new stainless appliances, five burner gas cook top, over sized island w/ full slab of Caesarstone quartz. Kitchen opens to dining area & large living room w/ wood burning fireplace. Sliders to the rear deck & yard beyond. First floor master w/ cathedral ceiling & great natural lighting via the skylights & various windows. Stunning master bath w/ sleek modern finishes. Second floor offers three generously sized bdrms, loft office space & a bonus room with flexibility of usage. Impressive family bath w/ immense tiled shower. All new, top of the line, high efficiency Rheem furnace w/ a Rinnai water heater. Whole house water filtration system with uv protection. Basement has been framed & awaits your finishes!
Location
State MA
County Worcester
Zoning 101
Direction 117>Wattaquadock Hill Road>Berlin Road
Rooms
Basement Full, Bulkhead
Primary Bedroom Level First
Kitchen Dining Area, Countertops - Stone/Granite/Solid, Kitchen Island, Deck - Exterior, Open Floorplan
Interior
Interior Features Recessed Lighting, Loft, Exercise Room, Play Room
Heating Forced Air, Propane
Cooling Central Air
Fireplaces Number 2
Fireplaces Type Living Room
Appliance Oven, Dishwasher, Microwave, Countertop Range, Refrigerator, Propane Water Heater, Tank Water Heaterless, Utility Connections for Gas Range, Utility Connections for Electric Oven, Utility Connections for Electric Dryer
Laundry Electric Dryer Hookup, Washer Hookup, First Floor
Basement Type Full, Bulkhead
Exterior
Garage Spaces 2.0
Community Features Shopping, Walk/Jog Trails, Stable(s), Conservation Area, House of Worship, Public School
Utilities Available for Gas Range, for Electric Oven, for Electric Dryer, Washer Hookup
Roof Type Shingle
Total Parking Spaces 4
Garage Yes
Building
Foundation Concrete Perimeter
Sewer Private Sewer
Water Private
Architectural Style Colonial
Schools
Elementary Schools Sawyer
Middle Schools Sawyer
High Schools Nashoba
Read Less Info
Want to know what your home might be worth? Contact us for a FREE valuation!

Our team is ready to help you sell your home for the highest possible price ASAP
Bought with Christopher M. Byrne • Berkshire Hathaway HomeServices Commonwealth Real Estate



