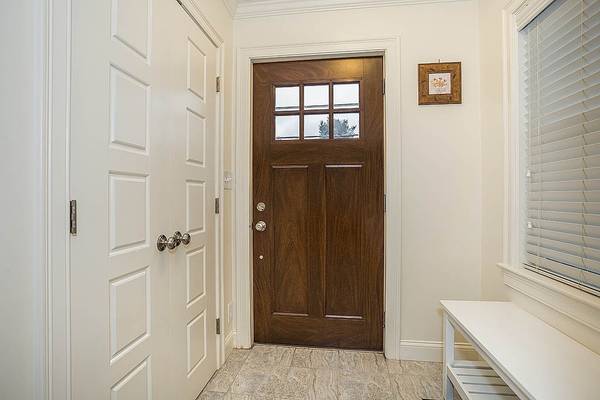For more information regarding the value of a property, please contact us for a free consultation.
Key Details
Sold Price $805,000
Property Type Single Family Home
Sub Type Single Family Residence
Listing Status Sold
Purchase Type For Sale
Square Footage 1,805 sqft
Price per Sqft $445
MLS Listing ID 72421945
Sold Date 12/19/18
Style Cape
Bedrooms 3
Full Baths 3
Year Built 1950
Annual Tax Amount $9,337
Tax Year 2018
Lot Size 9,147 Sqft
Acres 0.21
Property Description
This beautiful single family home has been lovingly maintained and upgraded top to bottom. The first floor boasts a family room with a gas fireplace, large windows, and access to the deck and fenced back yard, a formal dining room and living room, kitchen, bedroom, full bathroom, and laundry. The large bright kitchen has granite countertops, tons of cabinets and stainless steel appliances. The second floor has two bedrooms and a full bathroom. A large finished basement separated into two rooms includes a wet bar and another full bathroom. Close to Hastings Elementary School, highway access, shopping, and everything Lexington has to offer this home is perfectly located. With all of the upgrades and renovations all this home needs is you.
Location
State MA
County Middlesex
Zoning RS
Direction I-95(128) to Exit 30 A toward East Lexington. Or, Lincoln to Marrett
Rooms
Family Room Flooring - Hardwood
Basement Full, Finished, Bulkhead, Sump Pump
Primary Bedroom Level Second
Dining Room Flooring - Hardwood
Kitchen Flooring - Hardwood
Interior
Interior Features Wet bar, Cable Hookup, Play Room, Bonus Room, Mud Room
Heating Propane, Hydro Air
Cooling Central Air
Flooring Tile, Hardwood, Wood Laminate, Flooring - Laminate
Fireplaces Number 2
Fireplaces Type Family Room, Living Room
Appliance Range, Dishwasher, Disposal, Microwave, Refrigerator, Washer, Dryer, Propane Water Heater, Utility Connections for Gas Range, Utility Connections for Electric Dryer
Laundry First Floor
Basement Type Full, Finished, Bulkhead, Sump Pump
Exterior
Exterior Feature Storage
Fence Fenced
Community Features Public Transportation, Shopping, Park, Golf, Highway Access, Public School
Utilities Available for Gas Range, for Electric Dryer
Total Parking Spaces 5
Garage No
Building
Foundation Concrete Perimeter, Block
Sewer Public Sewer
Water Public
Architectural Style Cape
Schools
High Schools Lexington
Read Less Info
Want to know what your home might be worth? Contact us for a FREE valuation!

Our team is ready to help you sell your home for the highest possible price ASAP
Bought with Margaret E. Printezis • Redfin Corp.



