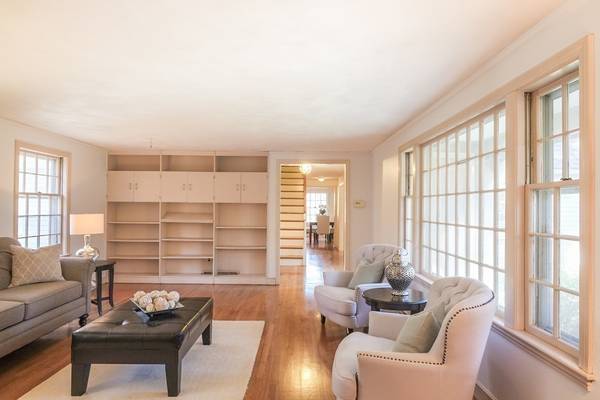For more information regarding the value of a property, please contact us for a free consultation.
Key Details
Sold Price $759,000
Property Type Single Family Home
Sub Type Single Family Residence
Listing Status Sold
Purchase Type For Sale
Square Footage 4,225 sqft
Price per Sqft $179
MLS Listing ID 72422003
Sold Date 12/07/18
Style Cape, Gambrel /Dutch
Bedrooms 4
Full Baths 3
Year Built 1960
Annual Tax Amount $14,435
Tax Year 2018
Lot Size 1.600 Acres
Acres 1.6
Property Description
Privately sited on 1.6 acres on ended way in very desirable centrally located neighborhood. This expansive 4 bedroom home was custom built by the original owner. Property features a large fireplaced living room, family room kitchen combination, formal dining room, first floor master suite, a private office and three season porch. Second floor has three huge bedrooms and full bath. Newly refinished hardwood floors throughout, central air conditioning, 2013 Roof, new hot water heater & new oil tank. Two car attached garage with attached 2 stall horse barn. Large walkout basement with two finished generous rooms one with a fireplace. This property has great bones and huge potential. Bring your design ideas and creativity. This is a great investment priced below assessed value.
Location
State MA
County Middlesex
Zoning R60
Direction Woodridge to High Rock.
Rooms
Family Room Flooring - Hardwood, Window(s) - Bay/Bow/Box
Basement Full, Partially Finished, Walk-Out Access, Interior Entry
Primary Bedroom Level First
Dining Room Flooring - Hardwood, Window(s) - Picture
Kitchen Flooring - Stone/Ceramic Tile
Interior
Interior Features Ceiling - Cathedral, Study, Play Room, Game Room, Sun Room
Heating Forced Air, Oil
Cooling Central Air
Flooring Tile, Vinyl, Hardwood, Flooring - Hardwood, Flooring - Wall to Wall Carpet
Fireplaces Number 2
Appliance Oven, Dishwasher, Countertop Range, Refrigerator, Washer, Dryer, Tank Water Heater, Utility Connections for Electric Range
Laundry First Floor
Basement Type Full, Partially Finished, Walk-Out Access, Interior Entry
Exterior
Garage Spaces 2.0
Community Features Shopping, Pool, Tennis Court(s), Walk/Jog Trails, Stable(s), Golf, Bike Path, Conservation Area, Highway Access, Public School
Utilities Available for Electric Range
Waterfront Description Beach Front, Lake/Pond, 1 to 2 Mile To Beach, Beach Ownership(Public)
Roof Type Asphalt/Composition Shingles
Total Parking Spaces 6
Garage Yes
Waterfront Description Beach Front, Lake/Pond, 1 to 2 Mile To Beach, Beach Ownership(Public)
Building
Lot Description Wooded, Level, Sloped
Foundation Concrete Perimeter
Sewer Private Sewer
Water Public
Architectural Style Cape, Gambrel /Dutch
Schools
Elementary Schools Wayland Public
Middle Schools Wayland Middle
High Schools Wayland High
Read Less Info
Want to know what your home might be worth? Contact us for a FREE valuation!

Our team is ready to help you sell your home for the highest possible price ASAP
Bought with Kate Brassard • Coldwell Banker Residential Brokerage - Weston



