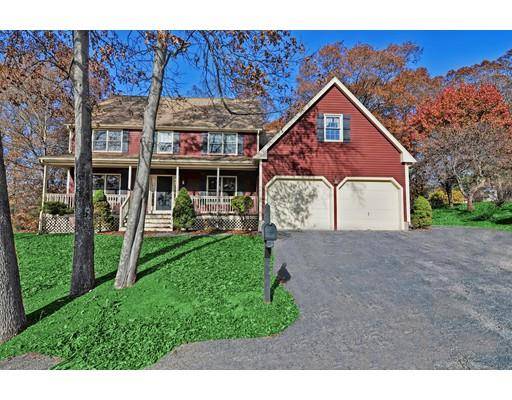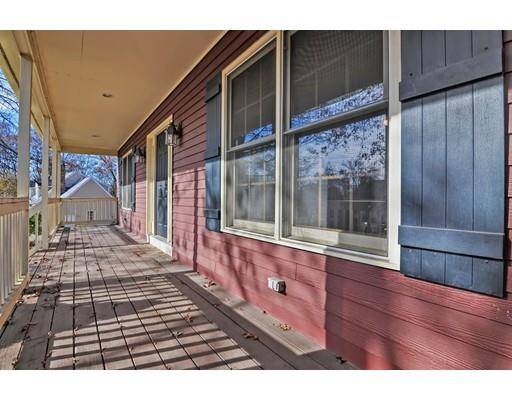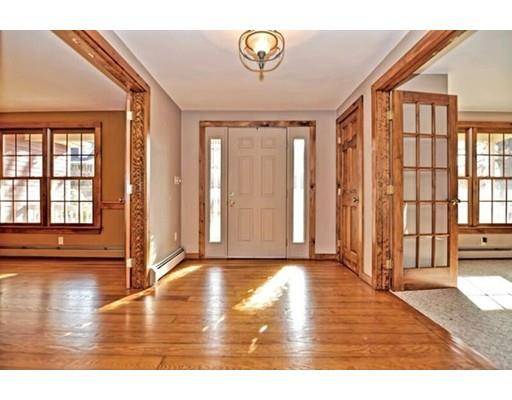For more information regarding the value of a property, please contact us for a free consultation.
Key Details
Sold Price $485,000
Property Type Single Family Home
Sub Type Single Family Residence
Listing Status Sold
Purchase Type For Sale
Square Footage 2,952 sqft
Price per Sqft $164
MLS Listing ID 72422644
Sold Date 02/28/19
Style Colonial
Bedrooms 5
Full Baths 2
Half Baths 1
Year Built 2001
Annual Tax Amount $6,666
Tax Year 2018
Lot Size 0.530 Acres
Acres 0.53
Property Description
This New England country colonial was custom crafted and built to last by Gagnon Homes as the builders own personal family home. The large and inviting front farmers porch welcomes you into the grand foyer thats framed with warm southern yellow pine wide plank floors and is open to both the formal dining room and den/office complimented with gorgeous matching French doors. This home features a spacious country style kitchen with a center island and separate dining area that easily flows outdoors to a large deck that overlooks the yard, or right into the family room that boasts a towering cathedral ceiling and a massive stone fireplace. The second level has 4 generously sized bedrooms including a large Master Suite and private bath w/soaking tub, his and her sinks and a great walk in closet. With 3,000 SQ of living space, a two car garage, mud room, tree lined lot on a safe and friendly cul-de-sac, while near all your modern day conveniences, makes this a perfect place to call home.
Location
State MA
County Norfolk
Zoning RES
Direction Follow GPS
Rooms
Family Room Wood / Coal / Pellet Stove, Cathedral Ceiling(s), Ceiling Fan(s), Flooring - Wall to Wall Carpet, Cable Hookup
Basement Full, Walk-Out Access, Bulkhead, Concrete, Unfinished
Primary Bedroom Level Second
Dining Room Flooring - Wood, French Doors, Chair Rail
Kitchen Flooring - Wood, Dining Area, Pantry, Countertops - Upgraded, Kitchen Island, Country Kitchen, Exterior Access, Open Floorplan, Slider, Wainscoting
Interior
Interior Features Closet, Office, Foyer, Mud Room, Bedroom
Heating Baseboard, Oil
Cooling None
Flooring Wood, Vinyl, Carpet, Flooring - Wall to Wall Carpet, Flooring - Wood
Fireplaces Number 1
Fireplaces Type Family Room
Appliance Range, Dishwasher, Disposal, Microwave, Refrigerator, Oil Water Heater, Utility Connections for Electric Range, Utility Connections for Electric Dryer
Laundry Flooring - Stone/Ceramic Tile, Main Level, Electric Dryer Hookup, Washer Hookup, First Floor
Basement Type Full, Walk-Out Access, Bulkhead, Concrete, Unfinished
Exterior
Exterior Feature Rain Gutters, Decorative Lighting
Garage Spaces 2.0
Community Features Shopping, Golf, Medical Facility, Laundromat, Bike Path, House of Worship, Private School, Public School, T-Station
Utilities Available for Electric Range, for Electric Dryer, Washer Hookup
Roof Type Shingle
Total Parking Spaces 10
Garage Yes
Building
Lot Description Cul-De-Sac, Wooded
Foundation Concrete Perimeter
Sewer Public Sewer
Water Public
Architectural Style Colonial
Others
Senior Community false
Acceptable Financing Contract
Listing Terms Contract
Read Less Info
Want to know what your home might be worth? Contact us for a FREE valuation!

Our team is ready to help you sell your home for the highest possible price ASAP
Bought with Cynthia Rushton • Central Mass Realty



