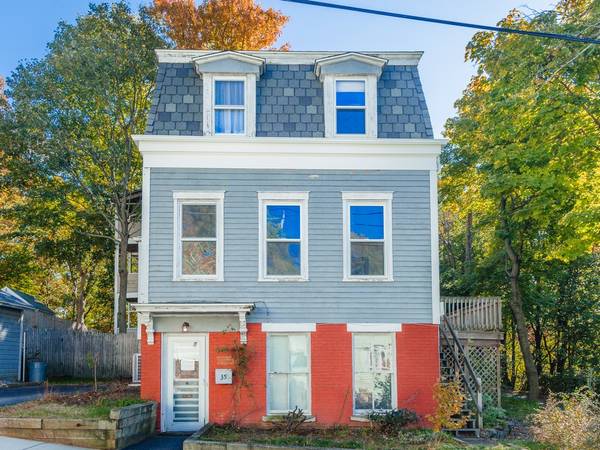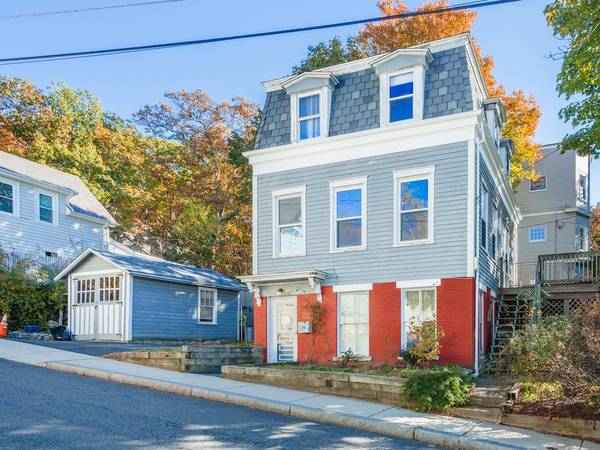For more information regarding the value of a property, please contact us for a free consultation.
Key Details
Sold Price $380,000
Property Type Single Family Home
Sub Type Single Family Residence
Listing Status Sold
Purchase Type For Sale
Square Footage 1,944 sqft
Price per Sqft $195
Subdivision Maplewood
MLS Listing ID 72423410
Sold Date 12/21/18
Style Victorian
Bedrooms 2
Full Baths 2
HOA Y/N false
Year Built 1920
Annual Tax Amount $4,870
Tax Year 2018
Lot Size 4,356 Sqft
Acres 0.1
Property Description
Maplewood Mansard Victorian awaits your personal touch! Don't miss this amazing opportunity to make this home sweet home your own. Renovations that have been completed recently include NEW ROOF, NEW ON DEMAND WATER HEATER, NEW HIGH-END HYDRO HEATING w/ CENTRAL AIR, REPLACEMENT WINDOWS, and RENOVATED BATHS. This amazing space offers high ceilings, original character, streaming light from all directions, and includes a detached GARAGE. Additional attributes include an oversized room in the lower level (3/4 finished), laundry and direct access to the yard – the main level offers an open-concept kitchen /dining room area w/ direct access to a large deck and fenced in yard, spacious living room, full bath, and home office. The 3rd floor includes a master bed that boasts a super-sized walk-in closet, 2nd full bath, and additional full-sized bedroom. Conveniently located with easy access to public transportation and highway access. 1st showings 11/15, 12-1:30 and commuter OH 5:30-7 pm.
Location
State MA
County Middlesex
Area Maplewood
Zoning RES
Direction Lebanon Street to Marshall (dead end)
Rooms
Basement Full, Partially Finished, Walk-Out Access, Interior Entry, Concrete
Primary Bedroom Level Second
Dining Room Closet, Flooring - Hardwood, Deck - Exterior, Exterior Access, Open Floorplan
Kitchen Flooring - Hardwood, Dining Area, Balcony / Deck, Exterior Access, Open Floorplan, Gas Stove
Interior
Interior Features Closet, Office, Bonus Room
Heating Forced Air, Natural Gas, Hydro Air
Cooling Central Air
Flooring Wood, Tile, Hardwood, Flooring - Hardwood, Flooring - Wall to Wall Carpet
Appliance Range, Disposal, Refrigerator, Washer, Dryer, Instant Hot Water, Gas Water Heater, Tank Water Heaterless, Utility Connections for Gas Range, Utility Connections for Gas Dryer
Laundry In Basement, Washer Hookup
Basement Type Full, Partially Finished, Walk-Out Access, Interior Entry, Concrete
Exterior
Exterior Feature Rain Gutters, Storage
Garage Spaces 1.0
Fence Fenced
Community Features Public Transportation, Shopping, Park, Highway Access, House of Worship, Public School, T-Station
Utilities Available for Gas Range, for Gas Dryer, Washer Hookup
Roof Type Slate, Rubber
Total Parking Spaces 2
Garage Yes
Building
Lot Description Level
Foundation Stone, Brick/Mortar
Sewer Public Sewer
Water Public
Architectural Style Victorian
Schools
Elementary Schools Forstdale
Middle Schools Salemwood
High Schools Malden
Others
Senior Community false
Acceptable Financing Contract
Listing Terms Contract
Read Less Info
Want to know what your home might be worth? Contact us for a FREE valuation!

Our team is ready to help you sell your home for the highest possible price ASAP
Bought with Luke Welling • Redfin Corp.



