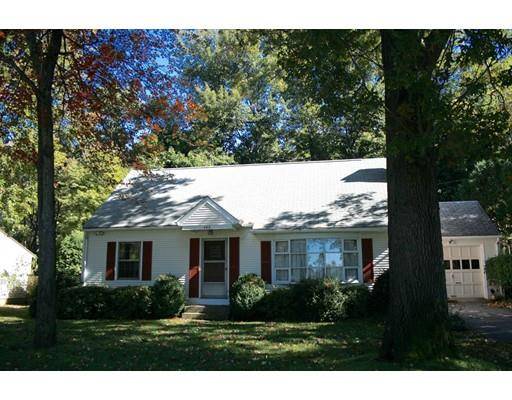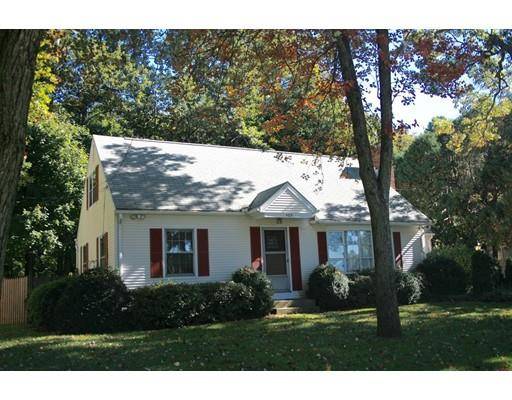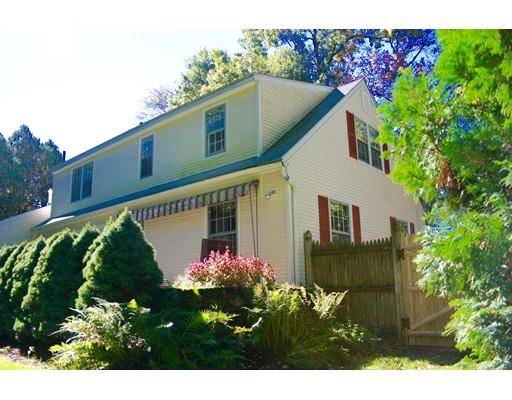For more information regarding the value of a property, please contact us for a free consultation.
Key Details
Sold Price $210,000
Property Type Single Family Home
Sub Type Single Family Residence
Listing Status Sold
Purchase Type For Sale
Square Footage 1,368 sqft
Price per Sqft $153
MLS Listing ID 72423588
Sold Date 01/11/19
Style Cape
Bedrooms 4
Full Baths 2
Year Built 1958
Annual Tax Amount $3,273
Tax Year 2018
Lot Size 0.260 Acres
Acres 0.26
Property Description
A Wonderful Opportunity to own This Traditional Cape Style Home that sits on a LOVELY flat .25acre lot with beautiful fenced in back yard and patio perfect for outdoor entertaining. Cozy up by the fireplace this winter in the large living room with huge Bay window. Dining room with Newer slider to the patio is a perfect spot for meal time. Two generously sized bedrooms and a full bath complete the main level. Make your way to the second floor where you will find 2 more spacious bedrooms, closets galore and another full bath. But that's not all...The partially finished basement with wet bar is sure to be the perfect hangout! Top notch NEWER heating/Ac system has dual zones. With a little updating this wonderful home is a true gem! Make your appointment today and be amazed at all this property has to offer! HIGHEST AND BEST OFFERS MUST BE SUBMITTED BY SAT NOV 17TH AT 12:00PM.
Location
State MA
County Hampden
Zoning RA-2
Direction Rt 5 to Morgan Rd to Amostown
Rooms
Family Room Cedar Closet(s), Flooring - Wall to Wall Carpet, Wet Bar
Basement Full, Partially Finished, Bulkhead
Primary Bedroom Level Second
Dining Room Flooring - Wood, Exterior Access, Slider
Kitchen Flooring - Vinyl
Interior
Interior Features Wet Bar
Heating Forced Air, Natural Gas
Cooling Central Air
Flooring Wood, Tile, Carpet
Fireplaces Number 1
Fireplaces Type Living Room
Appliance Range, Refrigerator, Electric Water Heater, Utility Connections for Electric Range
Laundry In Basement, Washer Hookup
Basement Type Full, Partially Finished, Bulkhead
Exterior
Exterior Feature Sprinkler System
Garage Spaces 1.0
Fence Fenced/Enclosed, Fenced
Community Features Shopping, Pool, Park, Golf, Public School
Utilities Available for Electric Range, Washer Hookup
Roof Type Shingle
Total Parking Spaces 3
Garage Yes
Building
Lot Description Level
Foundation Concrete Perimeter
Sewer Public Sewer
Water Public
Architectural Style Cape
Read Less Info
Want to know what your home might be worth? Contact us for a FREE valuation!

Our team is ready to help you sell your home for the highest possible price ASAP
Bought with Kathleen Calabrese • Grimaldi & Burzdak, Rltrs, Inc



