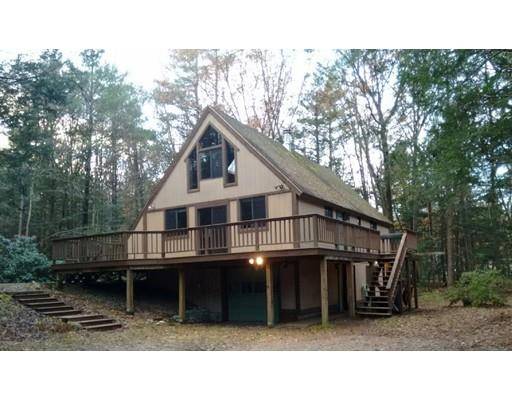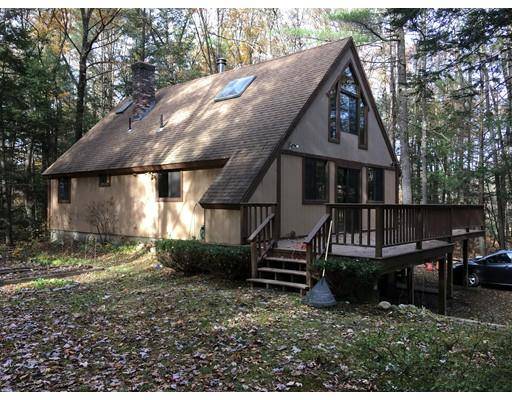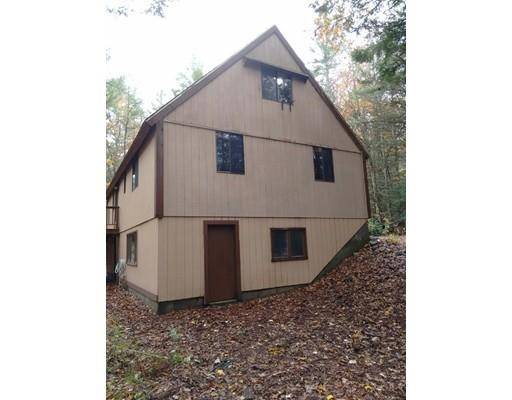For more information regarding the value of a property, please contact us for a free consultation.
Key Details
Sold Price $250,000
Property Type Single Family Home
Sub Type Single Family Residence
Listing Status Sold
Purchase Type For Sale
Square Footage 1,344 sqft
Price per Sqft $186
MLS Listing ID 72423999
Sold Date 01/10/19
Style Contemporary
Bedrooms 3
Full Baths 2
HOA Y/N false
Year Built 1977
Annual Tax Amount $3,032
Tax Year 2018
Lot Size 2.470 Acres
Acres 2.47
Property Description
If wood and woods are your passion this open concept Yankee Barn Post & Beam, privately nestled in mature trees on a 2.47 acre lot, is just a "stone's throw" from Cranberry Pond & abuts Mt. Toby State Forest on the 100' border in the back. There's a lot to admire here with its sparkling floors, three bedrooms, two full baths, two living areas, and your choice to heat with oil or two wood stoves. There's a walkout basement with one semi- finished room and spacious work areas for nearly any kind of project. Well thought out storage solutions means there's little wasted space. Wide wrap around deck for perfect for your morning coffee & entertaining once warmer weather returns, too. You won't want to miss this affordably priced gem.
Location
State MA
County Franklin
Zoning RRCR
Direction Rt 47 to Sunderland - Montague line; Reservation Rd for .4 mi, on Rt. House is not visible from Rd.
Rooms
Family Room Skylight, Beamed Ceilings, Flooring - Wood, Balcony - Interior
Basement Full, Partially Finished, Walk-Out Access, Interior Entry, Garage Access, Concrete
Primary Bedroom Level Second
Dining Room Beamed Ceilings, Flooring - Wood, Balcony / Deck, Open Floorplan
Kitchen Beamed Ceilings, Flooring - Vinyl, Open Floorplan
Interior
Interior Features Closet, Exercise Room, Laundry Chute
Heating Forced Air, Oil
Cooling None
Flooring Wood, Tile, Vinyl
Fireplaces Type Wood / Coal / Pellet Stove
Appliance Range, Range Hood, Electric Water Heater, Utility Connections for Electric Range, Utility Connections for Electric Dryer
Laundry Dryer Hookup - Electric, Laundry Chute, Washer Hookup, In Basement
Basement Type Full, Partially Finished, Walk-Out Access, Interior Entry, Garage Access, Concrete
Exterior
Garage Spaces 1.0
Community Features Walk/Jog Trails, Conservation Area
Utilities Available for Electric Range, for Electric Dryer, Washer Hookup
Waterfront Description Beach Front, Lake/Pond, 3/10 to 1/2 Mile To Beach, Beach Ownership(Public)
Roof Type Shingle
Total Parking Spaces 6
Garage Yes
Waterfront Description Beach Front, Lake/Pond, 3/10 to 1/2 Mile To Beach, Beach Ownership(Public)
Building
Lot Description Wooded, Gentle Sloping
Foundation Concrete Perimeter
Sewer Private Sewer
Water Private
Architectural Style Contemporary
Schools
Elementary Schools Sunderland
Middle Schools Frontier Reg.
High Schools Frontier Reg.
Others
Senior Community false
Acceptable Financing Contract
Listing Terms Contract
Read Less Info
Want to know what your home might be worth? Contact us for a FREE valuation!

Our team is ready to help you sell your home for the highest possible price ASAP
Bought with Shari Strahan • Geri Johnson & Associates Realty



