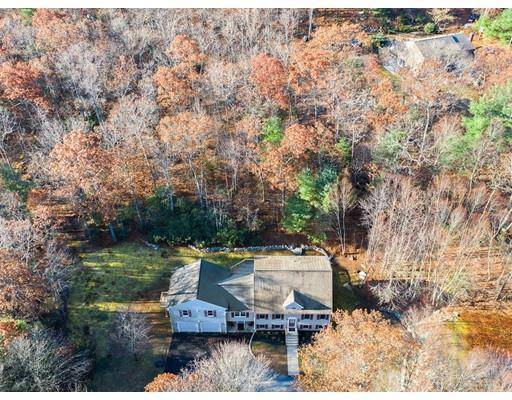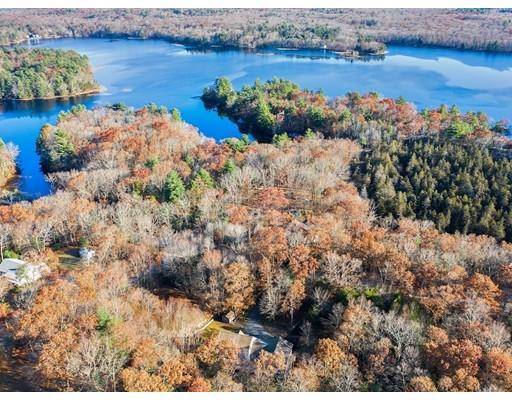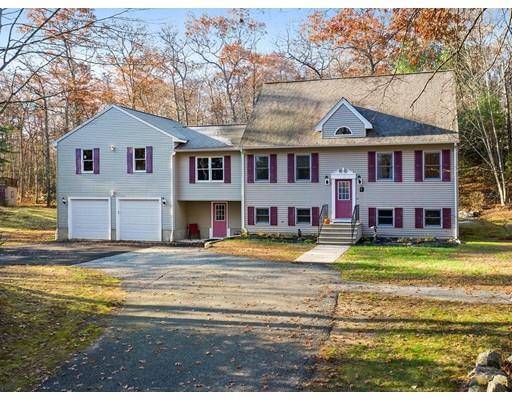For more information regarding the value of a property, please contact us for a free consultation.
Key Details
Sold Price $342,000
Property Type Single Family Home
Sub Type Single Family Residence
Listing Status Sold
Purchase Type For Sale
Square Footage 2,470 sqft
Price per Sqft $138
Subdivision Chepachet - Ponaganset
MLS Listing ID 72424247
Sold Date 02/08/19
Style Colonial, Cape, Raised Ranch
Bedrooms 3
Full Baths 2
HOA Y/N false
Year Built 1998
Annual Tax Amount $7,330
Tax Year 2018
Lot Size 4.600 Acres
Acres 4.6
Property Description
Beautifully maintained and expanded Raised Cape on a wooded 4.6 acre lot with 3 large bedrooms, 2 full baths and a partially finished addition with 871 square feet. This home features an open kitchen, dining and living area for easy entertaining. Large finished family room on lower level with convenient entry way with plenty of storage, an over-sized 2 car garage with additional work space in the back and plumbed with radiant heat. There is a spacious private deck, 2 sheds, a wonderful circular driveway and a large private yard with right of way water rights to beautiful Ponaganset reservoir. House has new carpet and paint, updated plumbing, 200 amp electrical service underground from pole, and private well and sewer. The garage and addition have all the electrical done. Room above garage is designed to be master suite with bath and large walk in closet, but could also be turned into an in-law apartment. Great location on a peaceful street close to Glocester Schools and Highways.
Location
State RI
County Providence
Zoning 0020
Direction Use GPS
Rooms
Basement Partially Finished, Walk-Out Access
Primary Bedroom Level First
Interior
Interior Features Accessory Apt., Entry Hall, Bonus Room
Heating Baseboard, Steam, Radiant, Oil, Natural Gas
Cooling Window Unit(s)
Flooring Carpet, Laminate
Fireplaces Number 1
Appliance Range, Dishwasher, Microwave, Refrigerator, Washer, Dryer, Oil Water Heater, Propane Water Heater, Utility Connections for Electric Range, Utility Connections for Electric Dryer
Laundry In Basement, Washer Hookup
Basement Type Partially Finished, Walk-Out Access
Exterior
Exterior Feature Rain Gutters, Horses Permitted
Garage Spaces 2.0
Community Features Public School
Utilities Available for Electric Range, for Electric Dryer, Washer Hookup
Roof Type Shingle
Total Parking Spaces 10
Garage Yes
Building
Lot Description Corner Lot, Wooded
Foundation Concrete Perimeter
Sewer Private Sewer
Water Private
Architectural Style Colonial, Cape, Raised Ranch
Read Less Info
Want to know what your home might be worth? Contact us for a FREE valuation!

Our team is ready to help you sell your home for the highest possible price ASAP
Bought with Non Member • Non Member Office



