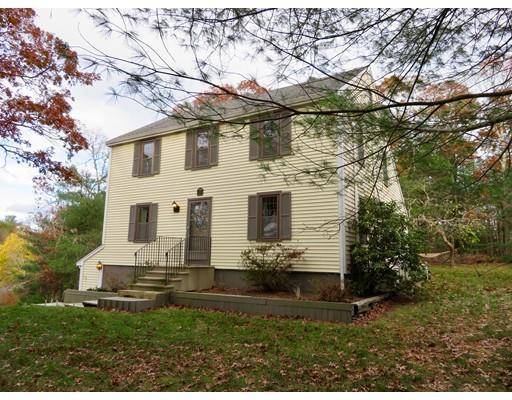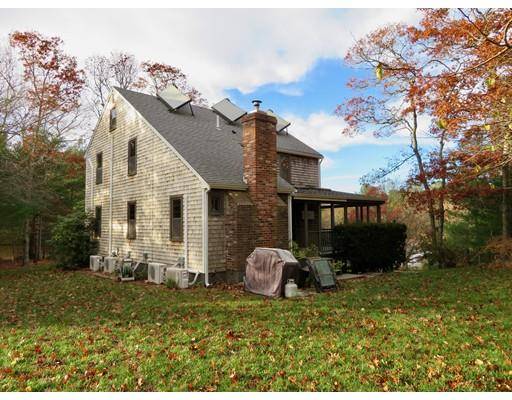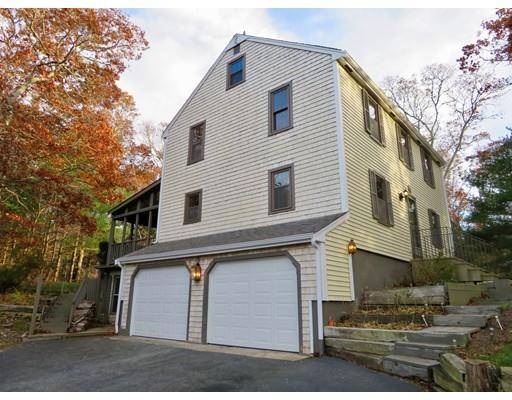For more information regarding the value of a property, please contact us for a free consultation.
Key Details
Sold Price $351,000
Property Type Single Family Home
Sub Type Single Family Residence
Listing Status Sold
Purchase Type For Sale
Square Footage 1,728 sqft
Price per Sqft $203
Subdivision Lakefield Farms
MLS Listing ID 72424421
Sold Date 01/31/19
Style Colonial
Bedrooms 4
Full Baths 1
Half Baths 1
HOA Fees $14/ann
HOA Y/N true
Year Built 1982
Annual Tax Amount $4,258
Tax Year 2018
Lot Size 0.470 Acres
Acres 0.47
Property Description
Located in sought after Lakefield Farms & less than half mile to Lawrence Pond is this 4 bedroom Center Hall Colonial with 2 car garage. Fully renovated over the past couple of years including hardwood floors & newly painted throughout. Both baths have been renovated with tile floors. Living room with fireplace, spacious dining room & new kitchen with newer appliances. 3 bedrooms up & one room on the first floor that's currently being used as a family room, but could easily be the 4th bedroom. Great cathedral sun porch for all those Cape Cod summer gatherings. Energy efficient home with newer windows & features mini split systems for ac/heat & solar panels for hot water. Passing Title V for 4 bedroom septic. New system was installed when purchased in 2015. Association fee of $175 yearly includes beach, tennis, common area, clubhouse & play area. Don't miss out on this great opportunity. Nothing to do, but move right in! Buyer/Buyers agent to verify all information contained herein.
Location
State MA
County Barnstable
Zoning R-2
Direction Great Hills Road to Lakeview Drive. Right on Indian Trail, #4 is on the left.
Rooms
Family Room Flooring - Hardwood
Basement Full, Interior Entry, Garage Access
Primary Bedroom Level Second
Dining Room Flooring - Hardwood
Kitchen Flooring - Hardwood, Countertops - Stone/Granite/Solid, Countertops - Upgraded, Kitchen Island, Cabinets - Upgraded, Deck - Exterior
Interior
Heating Baseboard, Oil, Other
Cooling Other
Flooring Wood, Tile
Fireplaces Number 1
Fireplaces Type Living Room
Appliance Range, Dishwasher, Refrigerator, Range Hood, Oil Water Heater, Solar Hot Water, Utility Connections for Electric Range, Utility Connections for Electric Dryer
Laundry In Basement, Washer Hookup
Basement Type Full, Interior Entry, Garage Access
Exterior
Garage Spaces 2.0
Community Features Shopping, Golf, Medical Facility, Highway Access
Utilities Available for Electric Range, for Electric Dryer, Washer Hookup
Waterfront Description Beach Front, Lake/Pond, 3/10 to 1/2 Mile To Beach, Beach Ownership(Association)
Roof Type Shingle
Total Parking Spaces 4
Garage Yes
Waterfront Description Beach Front, Lake/Pond, 3/10 to 1/2 Mile To Beach, Beach Ownership(Association)
Building
Lot Description Sloped
Foundation Concrete Perimeter
Sewer Private Sewer
Water Public
Architectural Style Colonial
Others
Acceptable Financing Contract
Listing Terms Contract
Read Less Info
Want to know what your home might be worth? Contact us for a FREE valuation!

Our team is ready to help you sell your home for the highest possible price ASAP
Bought with Deborah Gabes • Beach Realty



