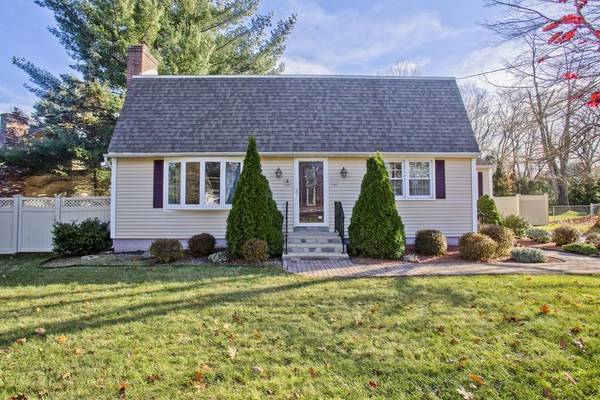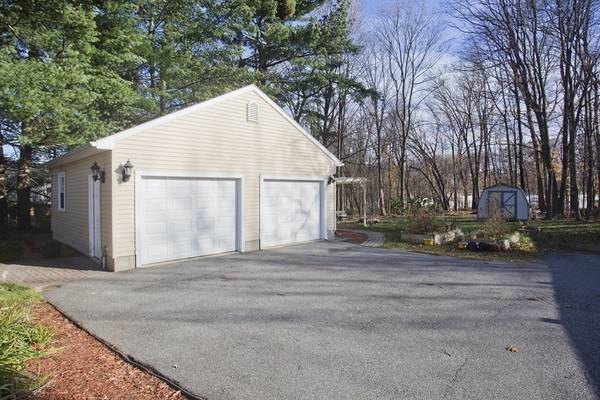For more information regarding the value of a property, please contact us for a free consultation.
Key Details
Sold Price $275,000
Property Type Single Family Home
Sub Type Single Family Residence
Listing Status Sold
Purchase Type For Sale
Square Footage 2,136 sqft
Price per Sqft $128
MLS Listing ID 72424576
Sold Date 12/20/18
Style Colonial
Bedrooms 4
Full Baths 2
Year Built 1973
Annual Tax Amount $4,370
Tax Year 2018
Lot Size 0.520 Acres
Acres 0.52
Property Description
Welcome home! Just minutes from highways, shopping, restaurants, and movie theaters, this well-maintained 4 bedroom, 2 bath home has a lot to offer. On the first floor you will find space for a formal dining room and living room. The large eat-in kitchen leads to pocket doors which open into a bright and spacious four seasons room with a slider to the back yard. A full bath and bedroom perfect for guests completes the first floor. Upstairs, features three bedrooms with ample closets and a full bath. The master bedroom walkout balcony overlooks the private backyard and is perfect for enjoying a morning coffee or reading a book in the evening. Downstairs, offers a large partially finished basement featuring porcelain tiled floors and plenty of storage space. Bonus features include a detached two car garage, large pergola perfect for entertaining, and newly installed on-demand hot water system. Experience it for yourself by scheduling a personal tour today.
Location
State MA
County Hampden
Zoning RES
Direction off morgan and piper road, use GPS.
Rooms
Family Room Flooring - Wood
Basement Full, Partially Finished, Interior Entry, Bulkhead
Primary Bedroom Level Second
Kitchen Flooring - Stone/Ceramic Tile, Breakfast Bar / Nook, Recessed Lighting
Interior
Heating Forced Air, Natural Gas
Cooling Central Air
Flooring Wood, Tile, Marble
Fireplaces Number 1
Fireplaces Type Living Room
Appliance Range, Dishwasher, Refrigerator, Gas Water Heater, Utility Connections for Electric Range, Utility Connections for Electric Dryer
Laundry Washer Hookup
Basement Type Full, Partially Finished, Interior Entry, Bulkhead
Exterior
Garage Spaces 2.0
Community Features Public Transportation, Shopping, Highway Access, Public School
Utilities Available for Electric Range, for Electric Dryer, Washer Hookup
Roof Type Shingle
Total Parking Spaces 4
Garage Yes
Building
Foundation Concrete Perimeter
Sewer Public Sewer
Water Public
Architectural Style Colonial
Read Less Info
Want to know what your home might be worth? Contact us for a FREE valuation!

Our team is ready to help you sell your home for the highest possible price ASAP
Bought with Arthur Javadian • Interstate Realty Group, LLC



