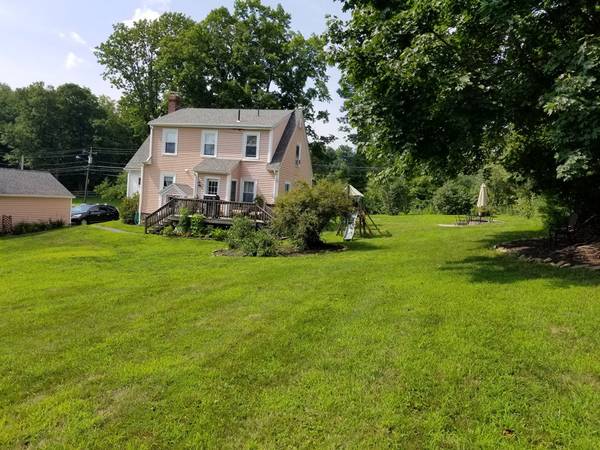For more information regarding the value of a property, please contact us for a free consultation.
Key Details
Sold Price $261,000
Property Type Single Family Home
Sub Type Single Family Residence
Listing Status Sold
Purchase Type For Sale
Square Footage 1,549 sqft
Price per Sqft $168
MLS Listing ID 72424755
Sold Date 01/02/19
Style Cape
Bedrooms 3
Full Baths 1
Half Baths 1
HOA Y/N false
Year Built 1939
Annual Tax Amount $2,622
Tax Year 2018
Lot Size 0.920 Acres
Acres 0.92
Property Description
A great place to start out or to make a new start. New roof and Septic (2016). Newly remodeled kitchen with granite counter tops, large breakfast bar/island, tile back splash, and wood-look tile floor (open to dining). 3 bedrooms, 1.5 updated baths, finished room in basement. Hardwoods throughout. Fireplace in living room. New stone patio/fire pit (installed 2018). There's peony, hydrangea, lilac, rose, day lily, azalea and rhododendron planted that will flower in spring and summer. On close to an acre of land, but abuts wetlands so it seems like more. One car garage and shed. Updated plumbing and electrical. Close to center of town, great schools, route 20, etc.
Location
State MA
County Worcester
Zoning R40
Direction see mapquest
Rooms
Basement Partially Finished, Walk-Out Access, Interior Entry
Primary Bedroom Level Second
Dining Room Flooring - Hardwood
Kitchen Flooring - Stone/Ceramic Tile, Dining Area, Countertops - Stone/Granite/Solid, Kitchen Island, Breakfast Bar / Nook, Exterior Access, Remodeled
Interior
Interior Features Game Room
Heating Baseboard, Electric Baseboard, Oil
Cooling Window Unit(s)
Flooring Tile, Carpet, Laminate, Hardwood, Flooring - Wall to Wall Carpet
Fireplaces Number 1
Fireplaces Type Living Room
Appliance Refrigerator, Washer, Dryer, ENERGY STAR Qualified Dishwasher, Range - ENERGY STAR, Oil Water Heater, Tank Water Heaterless, Plumbed For Ice Maker, Utility Connections for Electric Oven, Utility Connections for Electric Dryer
Laundry In Basement, Washer Hookup
Basement Type Partially Finished, Walk-Out Access, Interior Entry
Exterior
Exterior Feature Rain Gutters, Storage, Garden, Stone Wall
Garage Spaces 1.0
Community Features Public School
Utilities Available for Electric Oven, for Electric Dryer, Washer Hookup, Icemaker Connection
Waterfront Description Beach Front, Lake/Pond, Beach Ownership(Public)
View Y/N Yes
View Scenic View(s)
Roof Type Shingle
Total Parking Spaces 6
Garage Yes
Waterfront Description Beach Front, Lake/Pond, Beach Ownership(Public)
Building
Lot Description Gentle Sloping
Foundation Stone
Sewer Private Sewer
Water Private
Architectural Style Cape
Schools
Elementary Schools Heritage Scholl
Middle Schools Charlton Middle
High Schools Shepherd Hill
Others
Senior Community false
Read Less Info
Want to know what your home might be worth? Contact us for a FREE valuation!

Our team is ready to help you sell your home for the highest possible price ASAP
Bought with Jessica Smith-Lerner • Abode Real Estate



