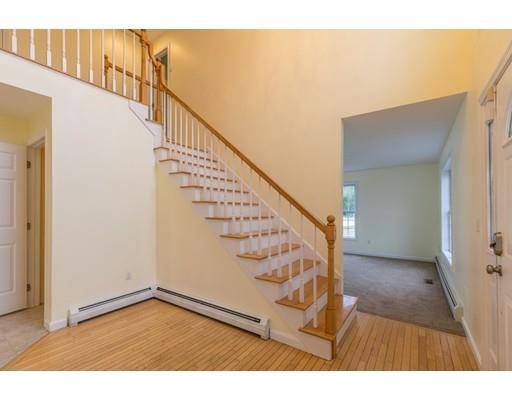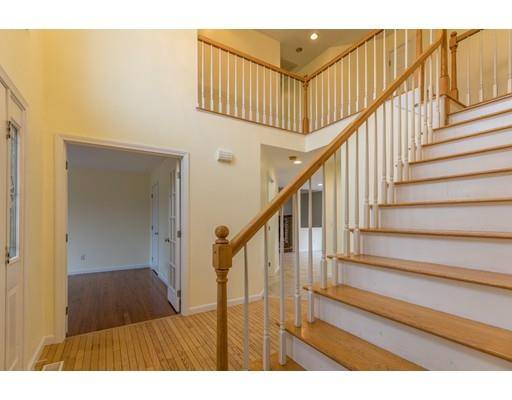For more information regarding the value of a property, please contact us for a free consultation.
Key Details
Sold Price $405,000
Property Type Single Family Home
Sub Type Single Family Residence
Listing Status Sold
Purchase Type For Sale
Square Footage 3,028 sqft
Price per Sqft $133
MLS Listing ID 72424798
Sold Date 03/18/19
Style Colonial
Bedrooms 4
Full Baths 2
Half Baths 1
Year Built 2000
Annual Tax Amount $5,503
Tax Year 2018
Lot Size 1.510 Acres
Acres 1.51
Property Description
Sunlight shines through this proudly situated & impressive Colonial atop a hill with 1.51 acres of land in the desired neighborhood near Old Center. Inside this home find a large great room complete with NEW hardwood floors, cathedral ceilings, recessed lighting & a large brick fireplace. The eat-in kitchen has NEW granite counters on custom solid wood cabinetry. The first floor also includes a formal dining room with mahogany flooring & french doors to the living room; an office with NEW hardwood flooring & french doors, bathroom with laundry and NEW granite. Upstairs; a master suite w/ Jacuzzi Jet Tub & walk-in closet. Also, 2 bedrooms and a full bath. A finished walkout basement has 1 bedroom and 2 more rooms. The home is heated with a premium Buderus heating system and cooled with Central Air. Outside, enjoy a large yard with white vinyl privacy fences on both sides of the property. The heated pool with a one-year-old filter can be enjoyed in the early spring through late fall
Location
State MA
County Worcester
Area Winchendon Center
Zoning R3
Direction High Street to Eagle; High Street to Benjamin to Eagle
Rooms
Basement Full, Finished, Walk-Out Access, Interior Entry, Garage Access, Radon Remediation System, Concrete
Primary Bedroom Level Second
Dining Room Flooring - Hardwood, French Doors
Kitchen Closet/Cabinets - Custom Built, Flooring - Stone/Ceramic Tile, Dining Area, Balcony / Deck, Pantry, Countertops - Stone/Granite/Solid, Countertops - Upgraded, Breakfast Bar / Nook, Cabinets - Upgraded, Deck - Exterior, Exterior Access, Open Floorplan, Recessed Lighting, Slider, Gas Stove, Peninsula, Lighting - Overhead
Interior
Interior Features Cathedral Ceiling(s), Closet - Linen, Balcony - Interior, Open Floorplan, Recessed Lighting, Ceiling - Cathedral, Ceiling Fan(s), Closet, Cable Hookup, Open Floor Plan, Sunken, Walk-in Storage, Closet - Walk-in, Entrance Foyer, Great Room, Study, Bonus Room
Heating Central, Baseboard, Oil, Wood, Fireplace
Cooling Central Air
Flooring Tile, Carpet, Concrete, Hardwood, Flooring - Stone/Ceramic Tile, Flooring - Wall to Wall Carpet, Flooring - Wood, Flooring - Hardwood
Fireplaces Number 1
Appliance Range, Dishwasher, Disposal, Microwave, Refrigerator, Range Hood, Oil Water Heater, Plumbed For Ice Maker, Utility Connections for Gas Range, Utility Connections for Gas Oven, Utility Connections for Gas Dryer, Utility Connections for Electric Dryer
Laundry Washer Hookup
Basement Type Full, Finished, Walk-Out Access, Interior Entry, Garage Access, Radon Remediation System, Concrete
Exterior
Garage Spaces 2.0
Fence Fenced/Enclosed
Pool Pool - Inground Heated
Community Features Park, Walk/Jog Trails, Golf, Bike Path, Private School, Public School
Utilities Available for Gas Range, for Gas Oven, for Gas Dryer, for Electric Dryer, Washer Hookup, Icemaker Connection
View Y/N Yes
View Scenic View(s)
Roof Type Shingle
Total Parking Spaces 8
Garage Yes
Private Pool true
Building
Lot Description Corner Lot, Wooded, Cleared, Sloped
Foundation Concrete Perimeter
Sewer Public Sewer
Water Public
Architectural Style Colonial
Read Less Info
Want to know what your home might be worth? Contact us for a FREE valuation!

Our team is ready to help you sell your home for the highest possible price ASAP
Bought with Winslow Homes • LAER Realty Partners



