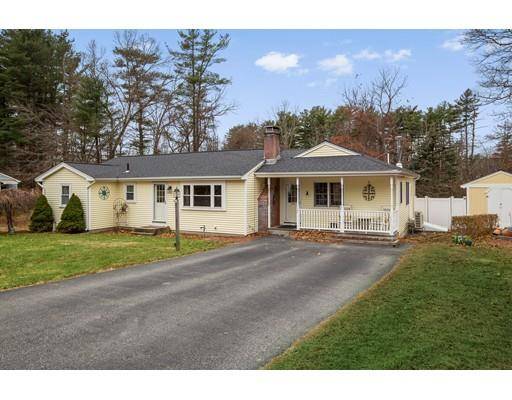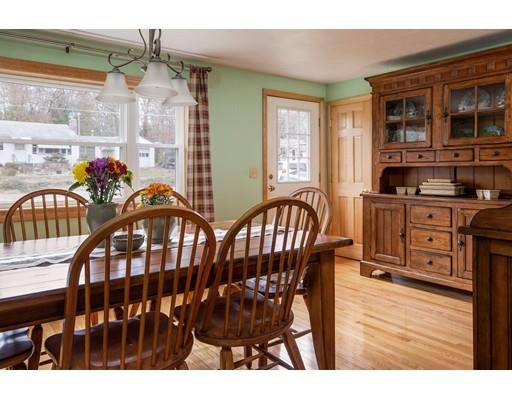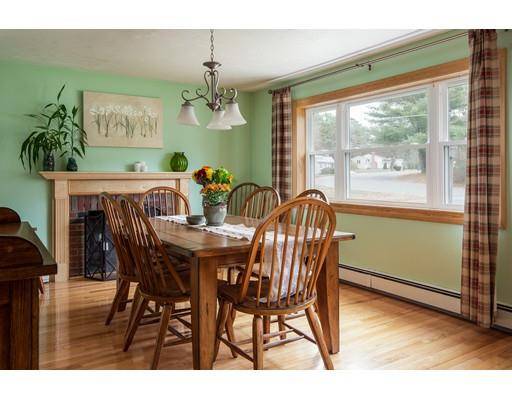For more information regarding the value of a property, please contact us for a free consultation.
Key Details
Sold Price $375,000
Property Type Single Family Home
Sub Type Single Family Residence
Listing Status Sold
Purchase Type For Sale
Square Footage 1,484 sqft
Price per Sqft $252
MLS Listing ID 72425343
Sold Date 02/28/19
Style Ranch
Bedrooms 2
Full Baths 1
Half Baths 1
HOA Y/N false
Year Built 1958
Annual Tax Amount $5,585
Tax Year 2018
Lot Size 0.390 Acres
Acres 0.39
Property Description
Welcome Home. Come see this Beautiful Renovated Custom Ranch. One Level Living at its best! Gorgeous Family Room addition with Cathedral Ceiling, Skylights, Wood Stove, Air Conditioning, Phantom Retracting Screen Door, Half Bath and so much more. Kitchen, Dining Room & Den gutted and updated in 2012. Den can easily be turned back into the 3rd Bedroom. New Appliances, Cabinets, Granite Counter tops, Island, Double Oven with one being Convection. Full Bath and Bedrooms renovated in 2014. Programmable thermostats. Sun Room overlooking Wooded backyard. Hardwood Flooring Throughout. Two tier Deck designed to install a Hot Tub. Furnace Replaced in 2016, 200 Amp Service Installed in 2014. Hybrid Heating & Cooling Systems installed in Family Room and Bedrooms in 2014. Room to expand in the unfinished lower level. Brand New Roof. Vinyl Siding. Shed. Town Water & Sewer. Award winning schools. Great commuter location, Don't miss this one!
Location
State MA
County Norfolk
Zoning AR-1
Direction Village Street or Main Street to Oakland Street to Vernon Road
Rooms
Family Room Bathroom - Half, Wood / Coal / Pellet Stove, Skylight, Cathedral Ceiling(s), Ceiling Fan(s), Flooring - Hardwood, Deck - Exterior, Exterior Access, Remodeled, Slider
Basement Full, Partially Finished
Primary Bedroom Level First
Dining Room Closet, Flooring - Hardwood, Window(s) - Bay/Bow/Box, Open Floorplan
Kitchen Flooring - Hardwood, Countertops - Stone/Granite/Solid, Countertops - Upgraded, Kitchen Island, Cabinets - Upgraded, Open Floorplan, Remodeled
Interior
Interior Features Sun Room, Office
Heating Heat Pump, Oil
Cooling Heat Pump, Dual
Flooring Tile, Hardwood
Fireplaces Number 1
Appliance Oven, Dishwasher, Refrigerator, Washer, Dryer, Oil Water Heater, Utility Connections for Electric Range, Utility Connections for Electric Oven, Utility Connections for Electric Dryer
Laundry In Basement
Basement Type Full, Partially Finished
Exterior
Exterior Feature Rain Gutters, Storage, Decorative Lighting
Community Features Public Transportation, Shopping, Pool, Tennis Court(s), Park, Walk/Jog Trails, Stable(s), Golf, Medical Facility, Laundromat, Bike Path, Conservation Area, Highway Access, House of Worship, Public School
Utilities Available for Electric Range, for Electric Oven, for Electric Dryer
Roof Type Shingle
Total Parking Spaces 6
Garage No
Building
Lot Description Wooded
Foundation Concrete Perimeter
Sewer Public Sewer
Water Public
Others
Acceptable Financing Contract
Listing Terms Contract
Read Less Info
Want to know what your home might be worth? Contact us for a FREE valuation!

Our team is ready to help you sell your home for the highest possible price ASAP
Bought with Linda Mossman • Realty Executives Boston West



